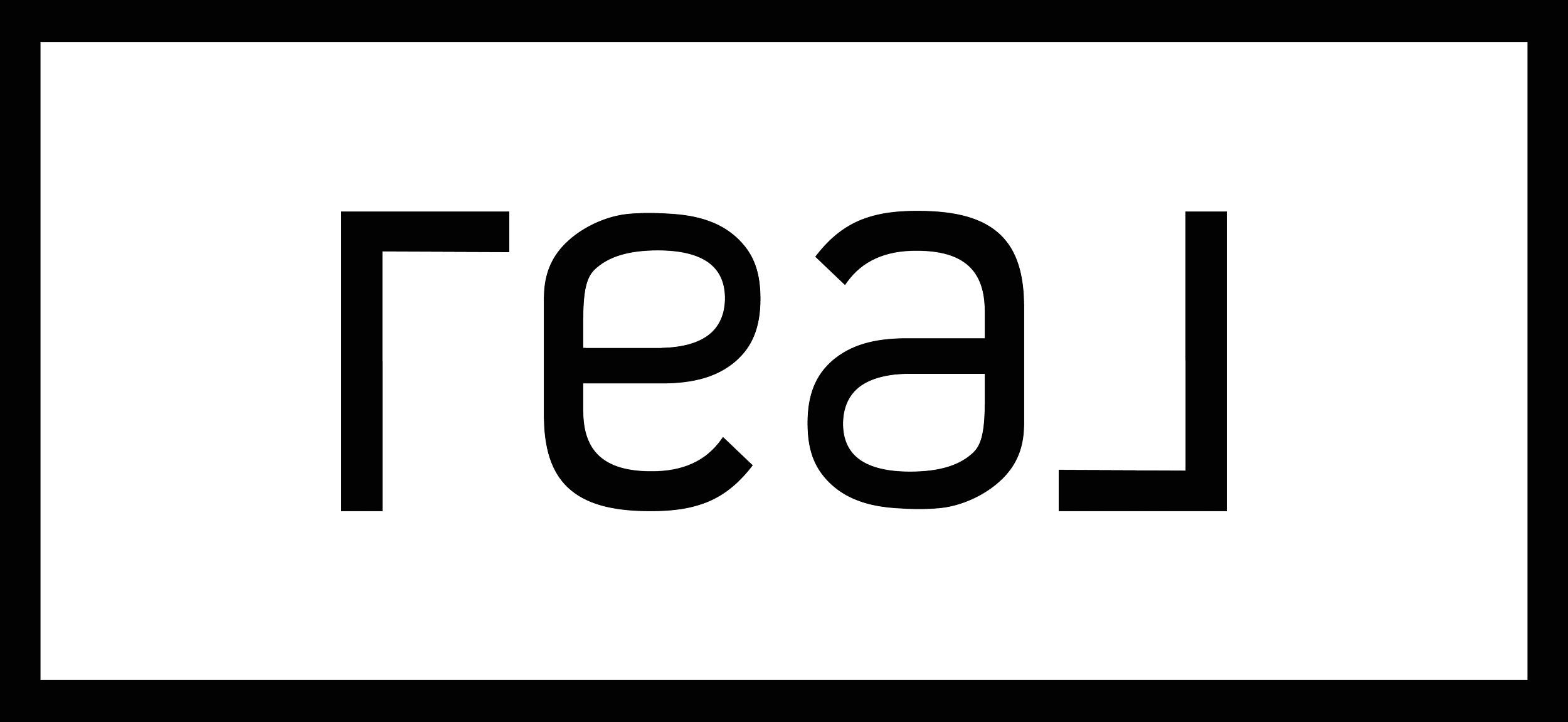Bought with Eugene Keam
$625,000
$625,000
For more information regarding the value of a property, please contact us for a free consultation.
1024 N Summit Blvd Spokane, WA 99201
5 Beds
2 Baths
2,310 SqFt
Key Details
Sold Price $625,000
Property Type Single Family Home
Sub Type Single Family Residence
Listing Status Sold
Purchase Type For Sale
Square Footage 2,310 sqft
Price per Sqft $270
MLS Listing ID 202511146
Sold Date 05/01/25
Style Craftsman
Bedrooms 5
Year Built 1929
Annual Tax Amount $357
Lot Size 7,405 Sqft
Lot Dimensions 0.17
Property Sub-Type Single Family Residence
Property Description
Discover timeless charm in this 4-bedroom, 2-bath home, updated to perfection while preserving its 1920s character. Ideally located across from the scenic Centennial Trail and just blocks from Kendall Yards, this home offers both modern amenities & classic beauty. The formal living room boasts breathtaking views, a cozy gas fireplace, crown molding, & rich oak floors, flowing seamlessly into the elegant dining room. The updated kitchen features creamy cabinets, black honed granite, a stylish tile backsplash, and modern touches throughout. The main floor offers two spacious bedrooms, office, & a stunning new bath with a walk-in tiled shower and custom vanity. A delightful sunroom invites you to enjoy your morning coffee in style. The lower level includes two additional bedrooms, a family room, laundry, & another bath. Thoughtful updates include new windows and on-demand hot water. Outside, relax on the covered front porch, enjoy the private backyard, & take advantage of the two-car garage w/separate shop room.
Location
State WA
County Spokane
Rooms
Basement Partial, Finished, Rec/Family Area, Laundry
Interior
Interior Features Smart Thermostat, Pantry, Windows Vinyl
Heating Electric, Forced Air, Heat Pump
Cooling Central Air
Fireplaces Type Propane
Appliance Tankless Water Heater, Range, Gas Range, Dishwasher, Refrigerator, Disposal, Washer, Dryer, Hard Surface Counters
Exterior
Parking Features Detached, Workshop in Garage, Garage Door Opener
Garage Spaces 2.0
Amenities Available Cable TV, Patio, High Speed Internet
View Y/N true
View Territorial
Roof Type Composition
Building
Lot Description Views, Fenced Yard, Sprinkler - Automatic, Many Trees, Level, Open Lot
Story 1
Architectural Style Craftsman
Structure Type Brick,Steel Frame,Cedar
New Construction false
Schools
Elementary Schools Holmes
High Schools North Central
School District Spokane Dist 81
Others
Acceptable Financing FHA, VA Loan, Conventional, Cash
Listing Terms FHA, VA Loan, Conventional, Cash
Read Less
Want to know what your home might be worth? Contact us for a FREE valuation!

Our team is ready to help you sell your home for the highest possible price ASAP





