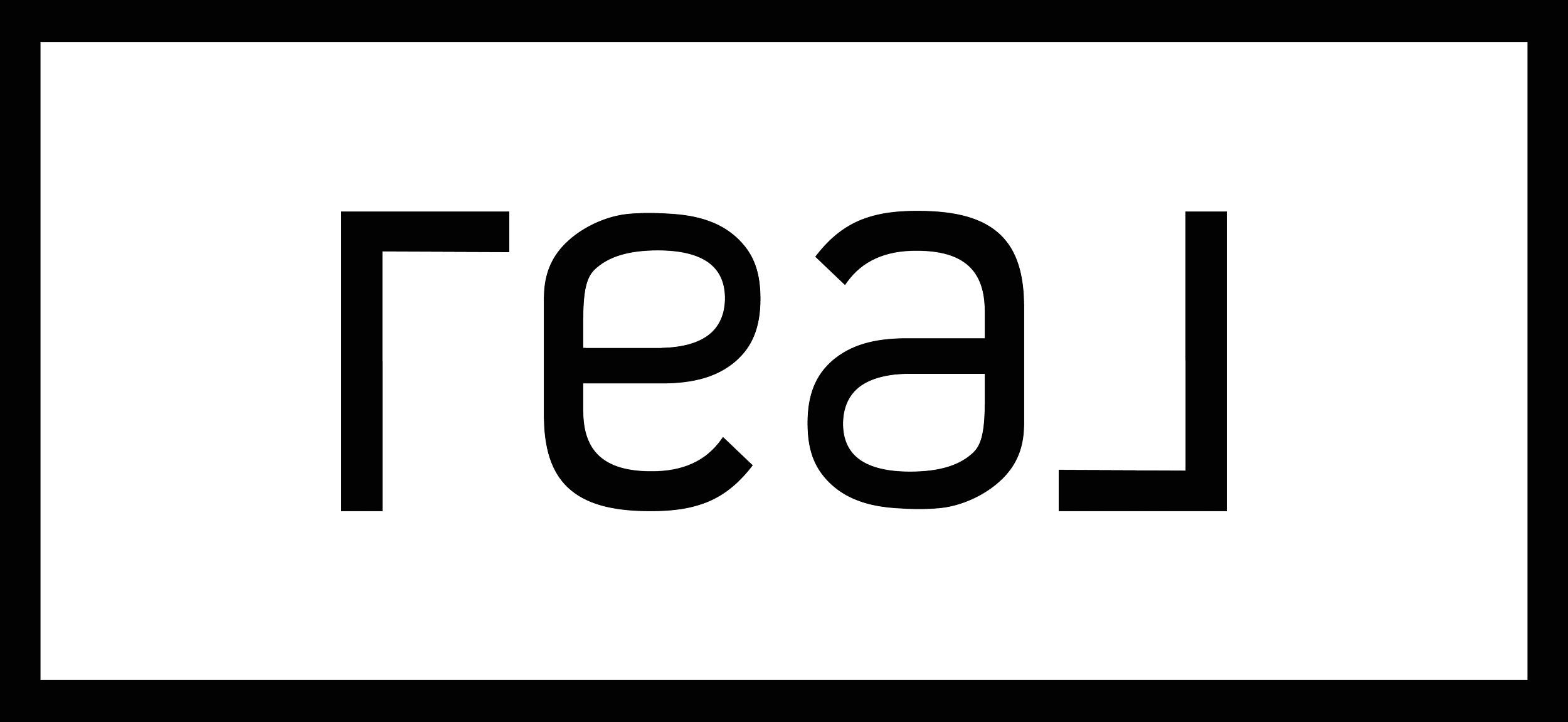Bought with Scott Wacenske
$365,000
$379,900
3.9%For more information regarding the value of a property, please contact us for a free consultation.
13413 E 7th Ave Spokane Valley, WA 99216
3 Beds
2 Baths
1,200 SqFt
Key Details
Sold Price $365,000
Property Type Single Family Home
Sub Type Single Family Residence
Listing Status Sold
Purchase Type For Sale
Square Footage 1,200 sqft
Price per Sqft $304
MLS Listing ID 202513122
Sold Date 04/30/25
Style Ranch
Bedrooms 3
Year Built 1958
Annual Tax Amount $3,236
Lot Size 10,890 Sqft
Lot Dimensions 0.25
Property Sub-Type Single Family Residence
Property Description
Charming and conveniently located 3-bed, 1.5-bath home with a zero-step entrance on a spacious .25-acre lot in the Coveted Central Valley School District! This sturdy-built 1958 home offers 1,200 sq. ft. all on one level, featuring hardwood floors, a cozy wood-burning stove, a family room & living room, and a main-floor washer/dryer. Enjoy peace of mind with brand-new energy-efficient vinyl windows, enhancing comfort and lowering utility costs. The new roof (2016) on home & garage adds to the value. Outside, the fenced backyard boasts privacy fencing, a large patio, and the cutest treehouse! The oversized 2-car detached garage offers extra storage. Minutes to shopping, I-90 access, and all the conveniences of Spokane Valley. Don't miss this move-in-ready home!
Location
State WA
County Spokane
Rooms
Basement Crawl Space
Interior
Interior Features Pantry, Windows Vinyl, Multi Pn Wn
Heating Baseboard
Appliance Free-Standing Range, Dishwasher, Refrigerator
Exterior
Parking Features Detached, RV Access/Parking, Garage Door Opener, Off Site
Garage Spaces 2.0
Amenities Available Patio, High Speed Internet
View Y/N true
Roof Type Composition
Building
Lot Description Fenced Yard, Level
Story 1
Architectural Style Ranch
Structure Type Wood Siding
New Construction false
Schools
Elementary Schools Mcdonald
Middle Schools Bowdish
High Schools University
School District Central Valley
Others
Acceptable Financing FHA, VA Loan, Conventional, Cash
Listing Terms FHA, VA Loan, Conventional, Cash
Read Less
Want to know what your home might be worth? Contact us for a FREE valuation!

Our team is ready to help you sell your home for the highest possible price ASAP





