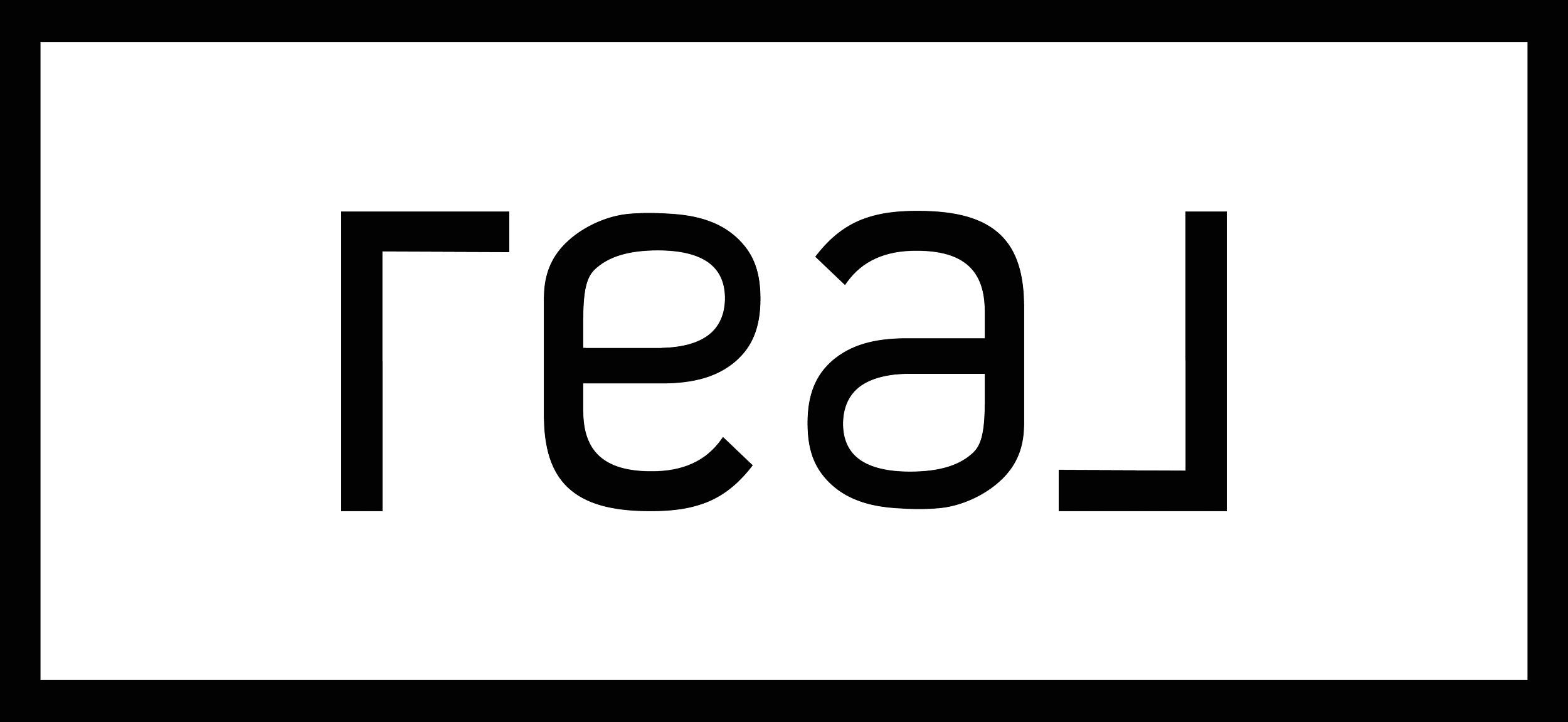Bought with Tracey Madison
$750,000
$750,000
For more information regarding the value of a property, please contact us for a free consultation.
1387 W Findley Ln Deer Park, WA 99006
3 Beds
2 Baths
1,843 SqFt
Key Details
Sold Price $750,000
Property Type Single Family Home
Sub Type Single Family Residence
Listing Status Sold
Purchase Type For Sale
Square Footage 1,843 sqft
Price per Sqft $406
Subdivision Timber Valley Estates
MLS Listing ID 202513808
Sold Date 05/01/25
Style Ranch
Bedrooms 3
Year Built 2022
Annual Tax Amount $1,362
Lot Size 9.850 Acres
Lot Dimensions 9.85
Property Sub-Type Single Family Residence
Property Description
Beautiful 2022 built custom home on just under 10 acres in gated Timber Valley Estates! The kitchen is a home chef's delight offering a commercial style gas range with double ovens, pot filler, oversized island and walk-in pantry. It opens up to a comfortable great room with a gas fireplace and loads of natural light. Enjoy quiet evenings taking in the the local wildlife on one of two decks or the generously sized front porch. Wildlife "celebrities" in the area include local moose and a big herd of elk. The garage is extra deep for more storage and there is plenty of room for a shop or accessory dwelling unit. Timber Valley Estates offers paved roads, gates, underground power and high speed internet at the property line. It is close to Deer Park services and schools and only 26 minutes to shopping in North Spokane. This is a fantastic value for a nice home on this much acreage in a nice community. Schedule a showing and see it for yourself!
Location
State WA
County Spokane
Rooms
Basement Crawl Space
Interior
Interior Features Pantry, Kitchen Island, Cathedral Ceiling(s), Natural Woodwork, Windows Vinyl
Heating Forced Air, Propane
Cooling Central Air
Fireplaces Type Propane
Appliance Free-Standing Range, Gas Range, Double Oven, Dishwasher, Refrigerator, Disposal, Microwave, Washer, Dryer, Hard Surface Counters
Exterior
Parking Features Attached, RV Access/Parking, Garage Door Opener
Garage Spaces 2.0
Amenities Available Deck
View Y/N true
View Territorial
Roof Type Composition
Building
Lot Description Many Trees, Level, Secluded, Open Lot, Cul-De-Sac, Oversized Lot, Surveyed, Horses Allowed
Architectural Style Ranch
Structure Type Stone Veneer,Fiber Cement
New Construction false
Schools
School District Deer Park
Others
Acceptable Financing VA Loan, Conventional, Cash
Listing Terms VA Loan, Conventional, Cash
Read Less
Want to know what your home might be worth? Contact us for a FREE valuation!

Our team is ready to help you sell your home for the highest possible price ASAP





