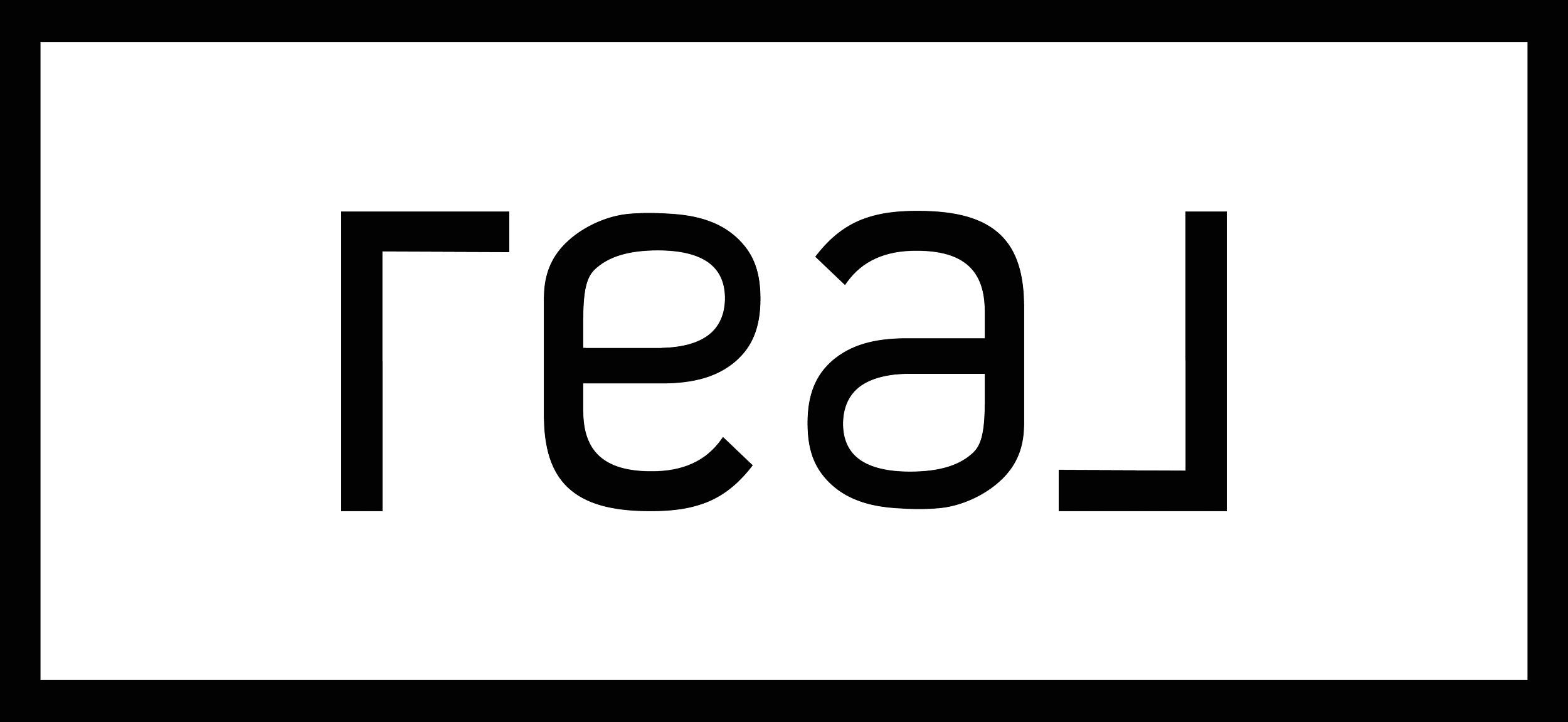Bought with MISC MISC
$675,000
$695,000
2.9%For more information regarding the value of a property, please contact us for a free consultation.
1015 E Wandermere Estates Ln Spokane, WA 99208
4 Beds
3 Baths
2,636 SqFt
Key Details
Sold Price $675,000
Property Type Single Family Home
Sub Type Single Family Residence
Listing Status Sold
Purchase Type For Sale
Square Footage 2,636 sqft
Price per Sqft $256
Subdivision Wandermere Estates
MLS Listing ID 202513784
Sold Date 04/29/25
Style Ranch
Bedrooms 4
Year Built 2024
Annual Tax Amount $5,936
Property Sub-Type Single Family Residence
Property Description
Discover this luxurious custom daylight, walkout ranch style residence located in the Wandermere Estates community, featuring a great rm concept w/ superb territorial views, & slider out to a huge, covered 3 season deck. Great rm features luxurious LVP flooring, vaulted ceiling & an abundance of natural light. Kitchen enhancements include oversized granite island, custom gas stove w/ commercial hood, & quartz hard surfaces & large pantry. Main floor primary bedroom with gorgeous bathroom suite & second bedroom or office. Lower level includes tremendous northerly views w/ family rm & slider out to the patio, & two additional large bedrooms w/ walk-in closets & bathroom. You will never want to leave your patio, deck or great room with the stunning territorial views & view of Wandermere Golf Course & Lake. The Estate is a 55+ community w age exceptions for residency. Secure gated community, minutes to all services. Custom enhancements everywhere---a must see at this price.
Location
State WA
County Spokane
Rooms
Basement Full, Finished, Daylight, Rec/Family Area, Walk-Out Access
Interior
Interior Features Pantry, Kitchen Island, Cathedral Ceiling(s), Windows Vinyl, Multi Pn Wn
Heating Electric, Forced Air, Heat Pump
Cooling Central Air
Appliance Free-Standing Range, Gas Range, Dishwasher, Refrigerator, Microwave, Washer, Dryer
Exterior
Parking Features Attached, Garage Door Opener
Garage Spaces 2.0
Amenities Available Deck, Patio
View Y/N true
View Territorial
Roof Type Composition
Building
Lot Description Views, Sprinkler - Automatic, Many Trees
Story 1
Architectural Style Ranch
Structure Type Masonite
New Construction false
Schools
Elementary Schools Farwell
Middle Schools Northwood
High Schools Mead
School District Mead
Others
Acceptable Financing FHA, VA Loan, Conventional, Cash
Listing Terms FHA, VA Loan, Conventional, Cash
Read Less
Want to know what your home might be worth? Contact us for a FREE valuation!

Our team is ready to help you sell your home for the highest possible price ASAP





