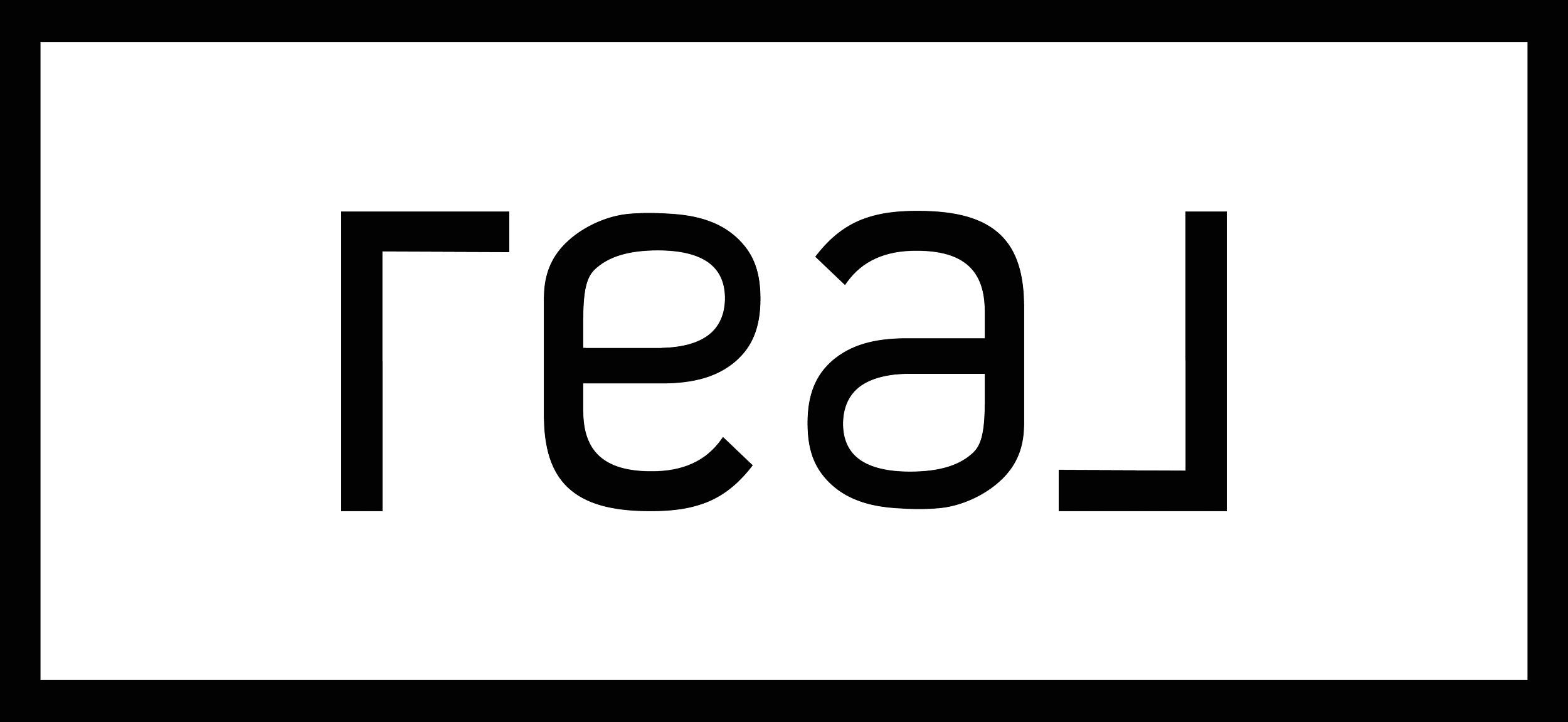Bought with Gayle Earling
$625,000
$649,000
3.7%For more information regarding the value of a property, please contact us for a free consultation.
1116 S HOMESTEAD Ct Spokane Valley, WA 99037
4 Beds
3 Baths
2,186 SqFt
Key Details
Sold Price $625,000
Property Type Single Family Home
Sub Type Single Family Residence
Listing Status Sold
Purchase Type For Sale
Square Footage 2,186 sqft
Price per Sqft $285
Subdivision Rotchford Acre Tracts L23 B4
MLS Listing ID 202513975
Sold Date 04/30/25
Style Contemporary
Bedrooms 4
Year Built 1979
Annual Tax Amount $4,935
Lot Size 1.000 Acres
Lot Dimensions 1
Property Sub-Type Single Family Residence
Property Description
4 bed/ 3 bath home on 1 acre in Spokane Valley! This home is already set up for an urban homestead with fruit trees, cross fenced backyard with a garden area, horse corral, loafing shed, dog run and 24x24 shop w/12x24 carport. Or just come enjoy the view of your huge backyard on your porch and store all your toys in the shop and room to park your RV. Beautifully updated kitchen with SS appliances, double oven and Corian countertops. Primary bedroom has a double closet and private bathroom. Gorgeous beech hardwood floors on main level and new vinyl windows. Prime location on a cul-de-sac in the Central Valley school district. Only 1.3 miles to Fred Meyer, 1.9 miles to Walmart, and 2 miles to the freeway.
Location
State WA
County Spokane
Rooms
Basement Partial, Finished, Rec/Family Area
Interior
Interior Features Smart Thermostat, Windows Vinyl
Heating Electric, Forced Air
Fireplaces Type Masonry, Woodburning Fireplce
Appliance Range, Indoor Grill, Double Oven, Dishwasher, Refrigerator, Microwave, Hard Surface Counters
Exterior
Parking Features Attached, RV Access/Parking, Garage Door Opener
Garage Spaces 2.0
Carport Spaces 1
Amenities Available Deck
View Y/N true
View Territorial
Roof Type Composition
Building
Lot Description Fenced Yard, Cross Fncd, Sprinkler - Automatic, Many Trees, Level, Cul-De-Sac, Horses Allowed, Garden, Orchard(s)
Story 2
Architectural Style Contemporary
Structure Type Masonite
New Construction false
Schools
Elementary Schools Sunrise
Middle Schools Evergreen
High Schools Central Valley
School District Central Valley
Others
Acceptable Financing VA Loan, Conventional, Cash
Listing Terms VA Loan, Conventional, Cash
Read Less
Want to know what your home might be worth? Contact us for a FREE valuation!

Our team is ready to help you sell your home for the highest possible price ASAP





