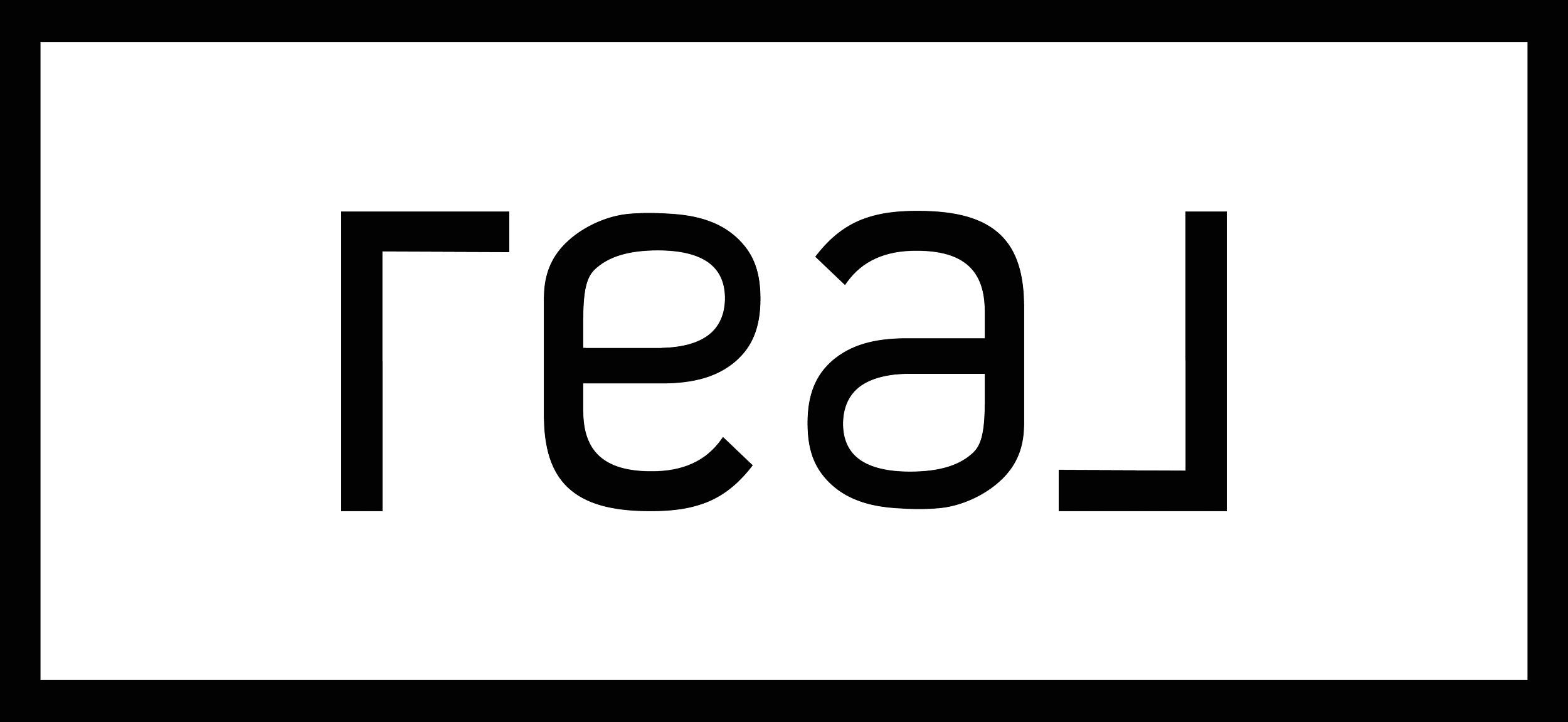Bought with Ross Hamilton
$470,000
$489,000
3.9%For more information regarding the value of a property, please contact us for a free consultation.
1914 N Donwood Ln Spokane Valley, WA 99016
3 Beds
2 Baths
1,615 SqFt
Key Details
Sold Price $470,000
Property Type Single Family Home
Sub Type Single Family Residence
Listing Status Sold
Purchase Type For Sale
Square Footage 1,615 sqft
Price per Sqft $291
MLS Listing ID 202512523
Sold Date 04/29/25
Style Ranch
Bedrooms 3
Year Built 2025
Annual Tax Amount $1,295
Lot Size 7,840 Sqft
Lot Dimensions 0.18
Property Sub-Type Single Family Residence
Property Description
New Construction! Move In Ready! Enormous RV Parking! Located in a private cul de sac of Spokane Valley in Central Valley School District and 2 blocks away from the Spokane River and Centennial Trail. 3 bedroom, 2 bathroom rancher featuring luxury amenities throughout. Starting with an open floor plan, luxury vinyl plank flooring throughout the entire house, white shaker cabinets, quartz luxury countertops, stainless steel appliances, washer and heat pump dryer, both bathrooms dual vanities, enormous kitchen island, pantry, 9 feet ceilings, vaulted ceilings, high efficiency heat pump and furnace, heat pump water heater, batten board and fiber cement siding, roof gutters, fully insulated and finished garage, and more. The master suite has a vaulted ceiling, walk in closet, dual vanities, and a tiled shower. The yard is fully landscaped (Rainbird Sprinkler System, sod, and shrubs) and fenced. The covered patio will be great for entertainment. This is a must see!
Location
State WA
County Spokane
Rooms
Basement Crawl Space
Interior
Interior Features Cathedral Ceiling(s), Windows Vinyl
Heating Electric, Forced Air, Heat Pump
Appliance Free-Standing Range, Dishwasher, Refrigerator, Disposal, Microwave, Washer, Dryer
Exterior
Parking Features Attached, RV Access/Parking, Garage Door Opener
Garage Spaces 2.0
Amenities Available Patio
View Y/N true
View Territorial
Roof Type Composition
Building
Lot Description Fenced Yard, Sprinkler - Automatic, Level
Story 1
Architectural Style Ranch
Structure Type Wood Siding,Fiber Cement
New Construction true
Schools
Elementary Schools Riverbend
Middle Schools Selkirk
High Schools Ridgeline
School District Central Valley
Others
Acceptable Financing FHA, VA Loan, Conventional, Cash
Listing Terms FHA, VA Loan, Conventional, Cash
Read Less
Want to know what your home might be worth? Contact us for a FREE valuation!

Our team is ready to help you sell your home for the highest possible price ASAP





