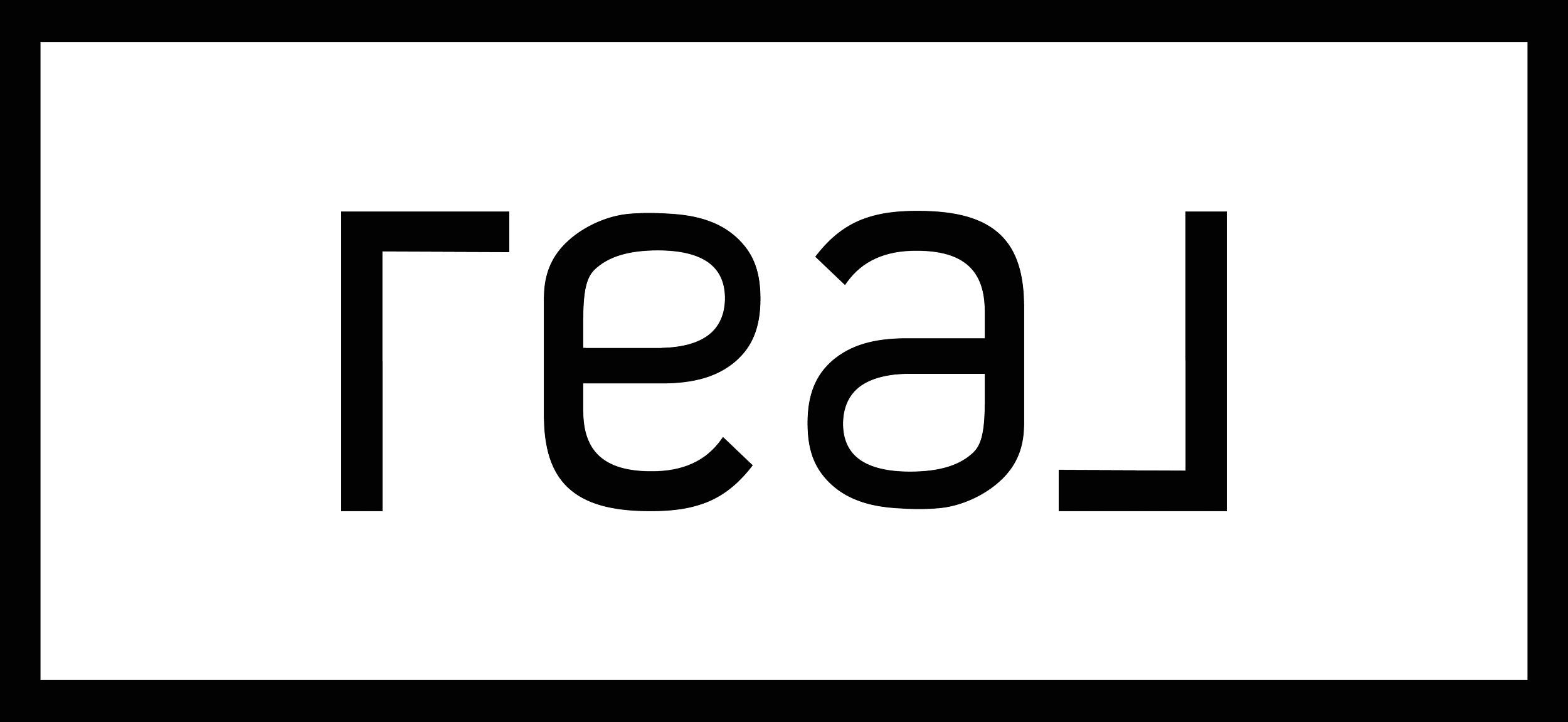Bought with Michael Pendleton
$525,000
$465,000
12.9%For more information regarding the value of a property, please contact us for a free consultation.
1121 S Glenbrook Ct Spokane Valley, WA 99016
5 Beds
2 Baths
2,681 SqFt
Key Details
Sold Price $525,000
Property Type Single Family Home
Sub Type Single Family Residence
Listing Status Sold
Purchase Type For Sale
Square Footage 2,681 sqft
Price per Sqft $195
MLS Listing ID 202513721
Sold Date 04/29/25
Style Ranch
Bedrooms 5
Year Built 1979
Annual Tax Amount $5,154
Lot Size 0.870 Acres
Lot Dimensions 0.87
Property Sub-Type Single Family Residence
Property Description
Spacious Home with Stunning Views of Saltese Flats! Nestled on 0.89 acres with breathtaking views of the Saltese Flats, this 5-bedroom, 2-bathroom home offers the perfect balance of comfort and natural beauty. The home features two fireplaces and a wood-burning stove, creating a cozy ambiance throughout. The kitchen is well-appointed with stainless steel appliances, and just off the dining area, a new composite deck with metal railings provides the ideal space to take in the serene landscape. The main level includes a spacious living room, two family rooms, a primary suite with an attached ¾ bathroom, plus two additional bedrooms and a full bathroom. Downstairs, you'll find another family room, two more bedrooms (one non-conforming), and a large unfinished space offering abundant storage with backyard access. The bordering 17-acre undeveloped parcel enhances the sense of privacy and space. With room to grow and explore, this home is a rare find in an unbeatable location. Schedule your showing today!
Location
State WA
County Spokane
Rooms
Basement Full, Partially Finished, Rec/Family Area, Walk-Out Access
Interior
Heating Natural Gas
Fireplaces Type Woodburning Fireplce
Exterior
Parking Features Attached
Garage Spaces 2.0
View Y/N true
Roof Type Composition
Building
Lot Description Fenced Yard, Many Trees, Level, Cul-De-Sac, Oversized Lot
Story 1
Architectural Style Ranch
Structure Type Brick,Vinyl Siding
New Construction false
Schools
Elementary Schools Greenacres
Middle Schools Greenacres
High Schools Ridgeline
School District Central Valley
Others
Acceptable Financing FHA, VA Loan, Conventional, Cash
Listing Terms FHA, VA Loan, Conventional, Cash
Read Less
Want to know what your home might be worth? Contact us for a FREE valuation!

Our team is ready to help you sell your home for the highest possible price ASAP





