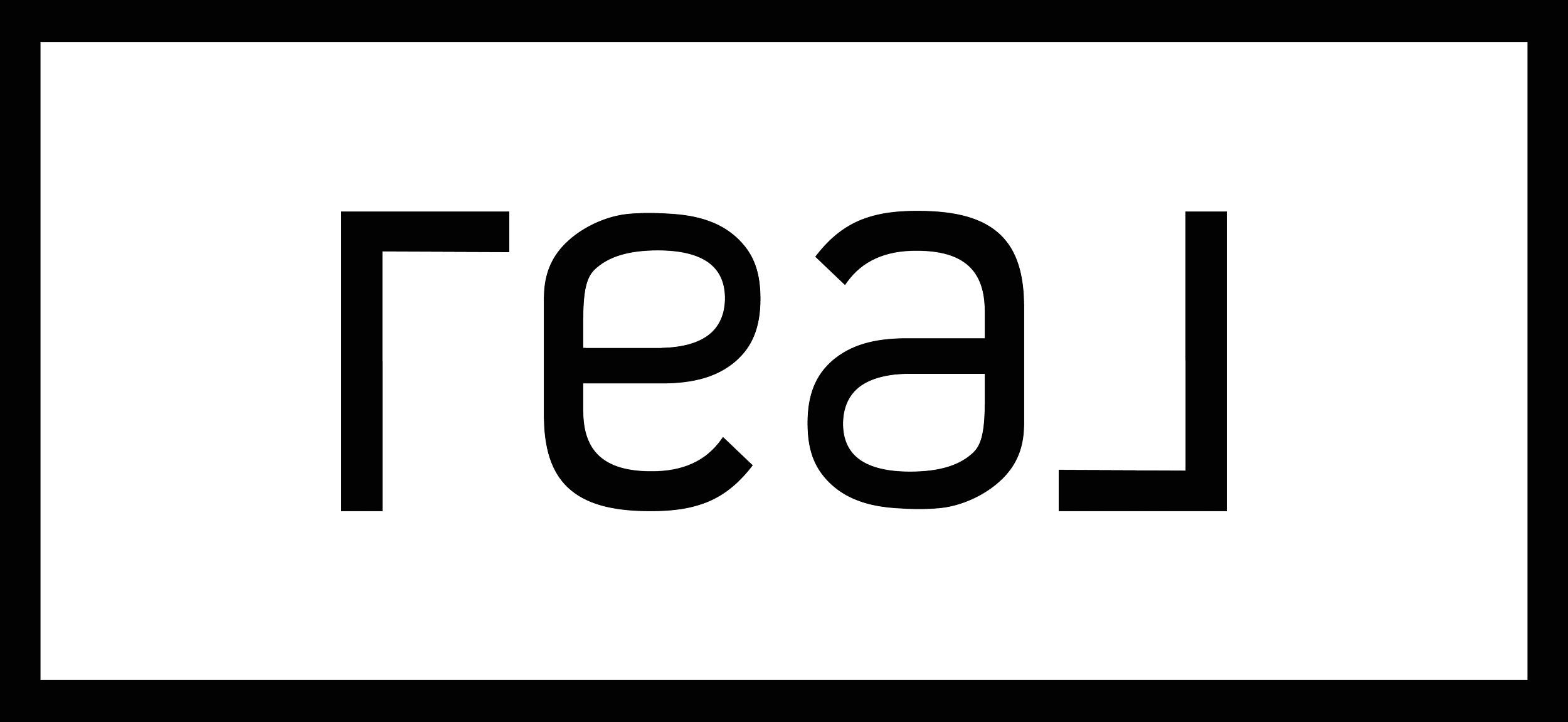Bought with Natalia Seefeldt
$449,500
$449,500
For more information regarding the value of a property, please contact us for a free consultation.
8517 E Valleyway Ave Spokane Valley, WA 99212
4 Beds
2 Baths
2,203 SqFt
Key Details
Sold Price $449,500
Property Type Single Family Home
Sub Type Residential
Listing Status Sold
Purchase Type For Sale
Square Footage 2,203 sqft
Price per Sqft $204
Subdivision Harrington’S Addn. To Hutchinson
MLS Listing ID 202513585
Sold Date 04/23/25
Style Other
Bedrooms 4
Year Built 1936
Annual Tax Amount $4,266
Lot Size 0.640 Acres
Lot Dimensions 0.64
Property Sub-Type Residential
Property Description
Nicely updated home loaded with character. Nice sized kitchen with lots of counter space & cabinet space plus a pantry. Move in ready nice, bright and cheery throughout. Spacious living room with wainscoting trim and a nice view out the window. Main floor laundry with a washtub sink. A good-sized carport plus can serve as a huge, covered patio area. Sprinkler system for the yard. Oversized 2 car garage. 8 raised garden beds plus berries, plum & pear trees. Storage shed/potting shed & a chicken coop with run. Newer furnace-central air & hot water tank. Potential for future development with the .64-acre MOL lot. Main floor bedroom does not have a closet, etc. Sewer is connected and assessment is paid.
Location
State WA
County Spokane
Rooms
Basement Partial, Unfinished
Interior
Interior Features Utility Room, Windows Wood, Vinyl, Multi Pn Wn
Heating Gas Hot Air Furnace, Forced Air
Cooling Central Air
Appliance Free-Standing Range, Dishwasher, Microwave, Pantry
Exterior
Parking Features Detached, Oversized
Garage Spaces 2.0
Carport Spaces 1
Amenities Available Patio, Hot Water
View Y/N true
View Territorial
Roof Type Composition Shingle
Building
Lot Description Views, Sprinkler - Automatic, Level, Open Lot, Oversized Lot, Garden
Story 2
Architectural Style Other
Structure Type Vinyl Siding
New Construction false
Schools
Elementary Schools Ness
Middle Schools Centennial
High Schools West Valley
School District West Valley
Others
Acceptable Financing FHA, VA Loan, Conventional, Cash
Listing Terms FHA, VA Loan, Conventional, Cash
Read Less
Want to know what your home might be worth? Contact us for a FREE valuation!

Our team is ready to help you sell your home for the highest possible price ASAP





