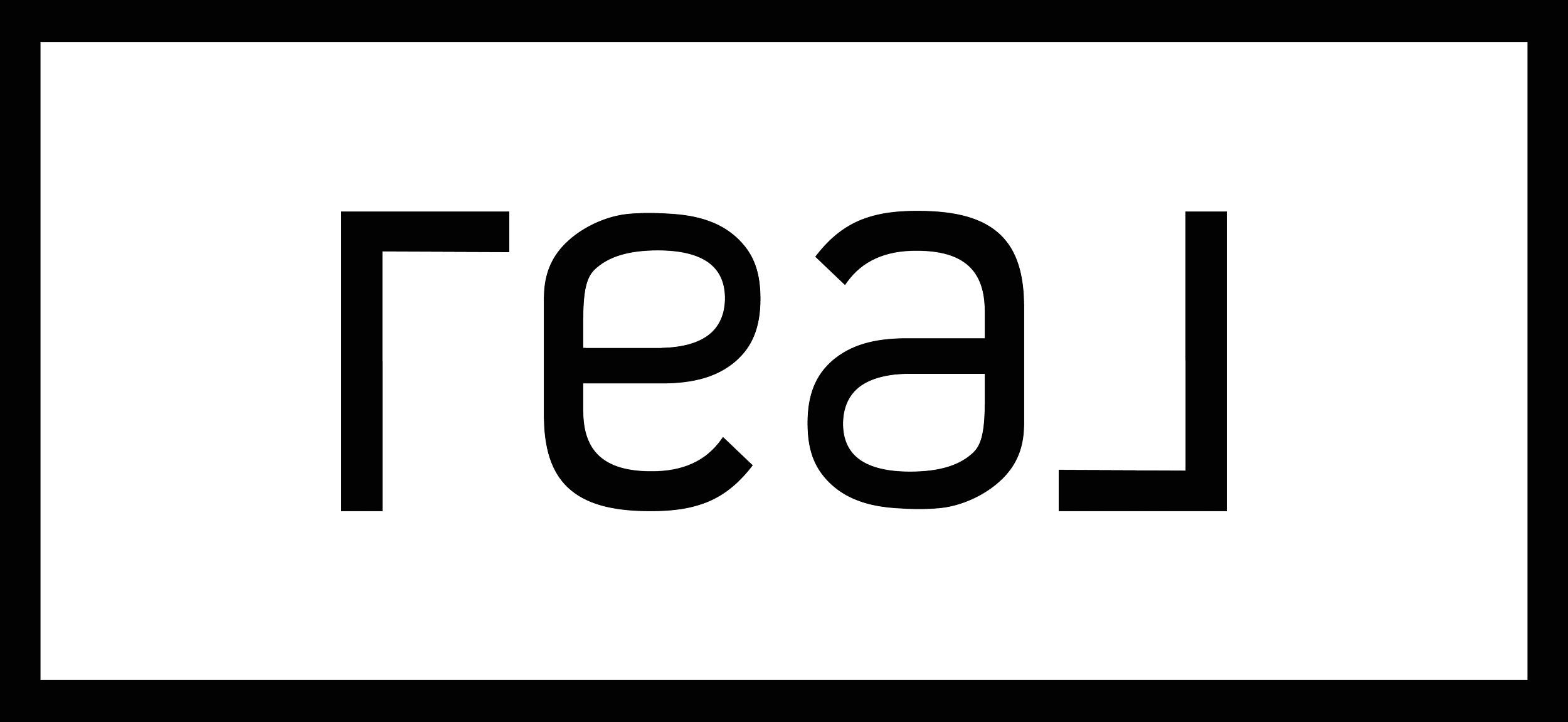Bought with Steven Kepler
$925,000
$985,000
6.1%For more information regarding the value of a property, please contact us for a free consultation.
12116 S Goss Rd Cheney, WA 99004
4 Beds
3 Baths
3,368 SqFt
Key Details
Sold Price $925,000
Property Type Single Family Home
Sub Type Residential
Listing Status Sold
Purchase Type For Sale
Square Footage 3,368 sqft
Price per Sqft $274
MLS Listing ID 202513124
Sold Date 04/25/25
Style Rancher
Bedrooms 4
Year Built 1976
Lot Size 47.840 Acres
Lot Dimensions 47.84
Property Sub-Type Residential
Property Description
Discover the perfect blend of privacy and convenience 47+ acre security gated estate, offering the tranquility of an off-the-grid country retreat,just minutes from town, Cheney, airport, Airway Heights. Beautifully landscaped home sits on 5acres, +42.86-acre parcel included. This two-level residence is designed for comfort and versatility. The main level features 3bed, 2bath, and an oversized kitchen, perfect for entertaining. A freshly painted upper-level deck provides the ideal setting to take in breathtaking sunsets and BBQs. The lower walkout level is a self-contained living with 1bed, 1bath, full kitchen, living area, perfect ADU living or rental potential. Backup Generator, Bonus dumbwaiter, adding extra convenience between levels. also a 6,400 sq. ft. shop is the dream. 4 large bay doors 2 at 10ft and 2 at 12ft 9in and a 3ton hoist and autolift, ideal for a home-based business, workshop, or storage needs. looking for a private estate, investment opportunity, or shop space, Don't miss this!
Location
State WA
County Spokane
Rooms
Basement Full, Finished, Daylight, Rec/Family Area, Laundry, Walk-Out Access, Workshop, See Remarks
Interior
Interior Features In-Law Floorplan
Heating Electric, Forced Air, Propane
Cooling Central Air
Fireplaces Type Propane
Appliance Free-Standing Range, Dishwasher, Disposal, Microwave, Kit Island, Washer, Dryer
Exterior
Parking Features Attached, Detached, Carport, RV Parking, Workshop in Garage, Garage Door Opener, Oversized
Garage Spaces 4.0
Amenities Available Sat Dish, Deck, Patio
View Y/N true
View Mountain(s), Territorial
Roof Type Composition Shingle
Building
Lot Description Views, Sprinkler - Automatic, Many Trees, Level, Hillside, Corner Lot, Oversized Lot, Horses Allowed, Orchard(s)
Story 2
Architectural Style Rancher
Structure Type Metal
New Construction false
Schools
Elementary Schools Windsor
Middle Schools Cheney
High Schools Cheney
School District Cheney
Others
Acceptable Financing FHA, VA Loan, Conventional, Cash, See Remarks
Listing Terms FHA, VA Loan, Conventional, Cash, See Remarks
Read Less
Want to know what your home might be worth? Contact us for a FREE valuation!

Our team is ready to help you sell your home for the highest possible price ASAP





