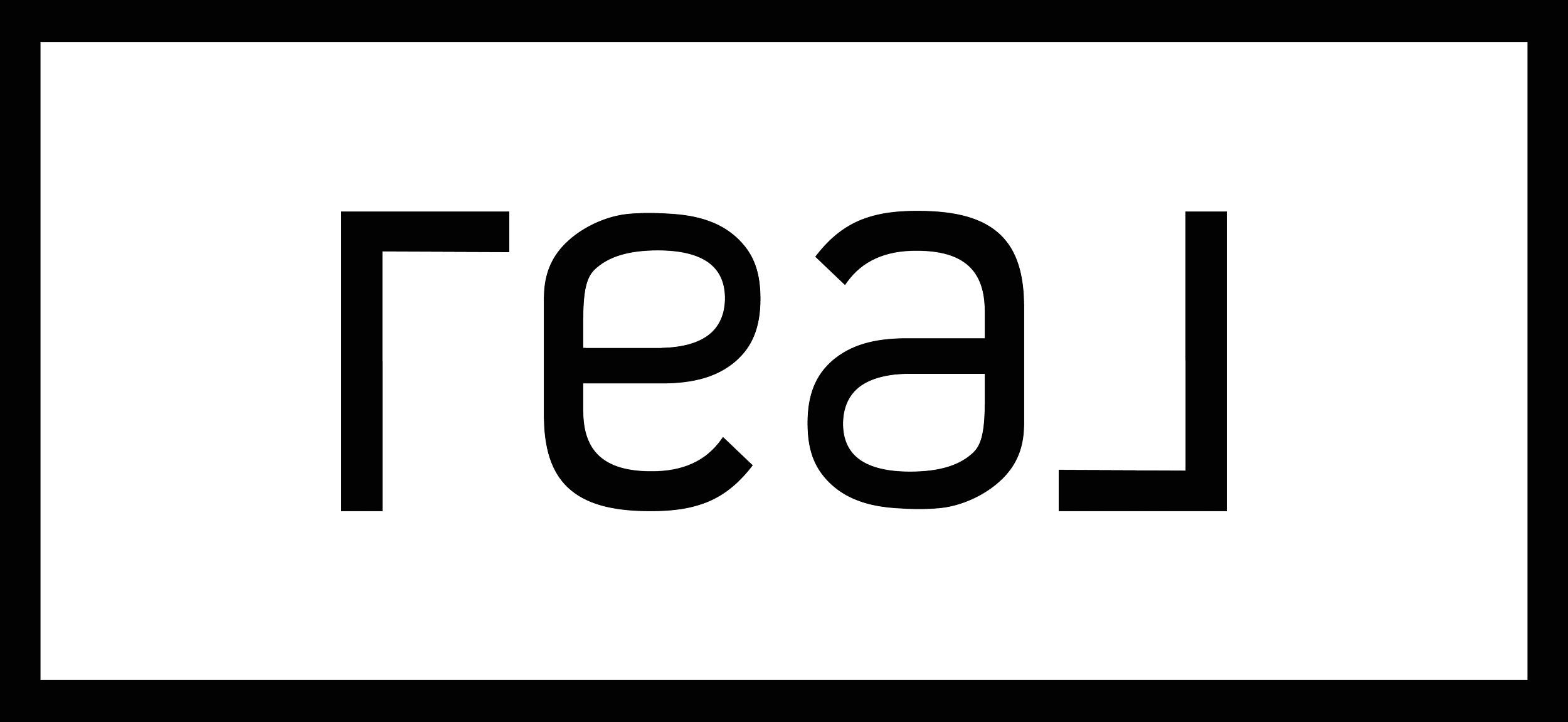Bought with Greg Durheim
$2,400,000
$2,399,000
For more information regarding the value of a property, please contact us for a free consultation.
125 N Legend Tree Dr Liberty Lake, WA 99019
6 Beds
4 Baths
4,734 SqFt
Key Details
Sold Price $2,400,000
Property Type Single Family Home
Sub Type Residential
Listing Status Sold
Purchase Type For Sale
Square Footage 4,734 sqft
Price per Sqft $506
Subdivision Legacy Ridge-The Estates
MLS Listing ID 202513858
Sold Date 04/23/25
Style Rancher,Craftsman
Bedrooms 6
Year Built 2018
Annual Tax Amount $14,866
Lot Size 0.660 Acres
Lot Dimensions 0.66
Property Sub-Type Residential
Property Description
Exquisite Zero-Step Rancher with Breathtaking Sunset Views Experience unparalleled luxury in this 6-bedroom, 4-bathroom home, offering seamless zero-step entry and an expansive 5-car garage. Perched to provide sweeping sunset and city light vistas extending to downtown Spokane, nearly every room captures these stunning panoramas. The main floor primary suite boasts a spa-inspired en-suite with a freestanding tub and rain shower and heated floors. Enjoy 10ft ceilings and 8ft walnut custom doors in the daylight basement. Entertain effortlessly with a custom swim spa that transitions the cover at the push of a button, that can be converted from pool to hot tub. Set within a professionally landscaped backyard valued over $300,000, complete with retaining walls and a gas-plumbed fire pit. Located in highly desired double-gated golf course lake community, enjoy legal golf cart access to local restaurants, walking trails, and lake, all just 20 minutes from Spokane, WA, and Coeur d'Alene, ID.
Location
State WA
County Spokane
Rooms
Basement Full, Finished, Daylight, Rec/Family Area, Walk-Out Access
Interior
Interior Features Utility Room, Wood Floor, Cathedral Ceiling(s), Natural Woodwork, Windows Wood, Vinyl, Multi Pn Wn, Central Vaccum
Heating Gas Hot Air Furnace, Forced Air, Heat Pump, Radiant Floor, Humidifier, Prog. Therm., Zoned
Cooling Central Air
Fireplaces Type Gas
Appliance Built-In Range/Oven, Free-Standing Range, Gas Range, Double Oven, Dishwasher, Refrigerator, Disposal, Microwave, Pantry, Kit Island, Washer, Dryer, Hrd Surface Counters
Exterior
Parking Features Attached, Workshop in Garage, Garage Door Opener, Oversized, Electric Vehicle Charging Station(s)
Garage Spaces 4.0
Amenities Available Pool, Spa/Hot Tub, Sauna, Cable TV, Deck, Patio, Water Softener, Hot Water, See Remarks, High Speed Internet
View Y/N true
View City, Mountain(s), Territorial
Roof Type Composition Shingle,Metal
Building
Lot Description Views, Fenced Yard, Sprinkler - Automatic, Hillside, Fencing
Story 1
Architectural Style Rancher, Craftsman
Structure Type Stone Veneer,Hardboard Siding,Fiber Cement
New Construction false
Schools
Elementary Schools Liberty Lake
Middle Schools Greenacres
High Schools Ridgeline
School District Central Valley
Others
Acceptable Financing VA Loan, Conventional, Cash
Listing Terms VA Loan, Conventional, Cash
Read Less
Want to know what your home might be worth? Contact us for a FREE valuation!

Our team is ready to help you sell your home for the highest possible price ASAP





