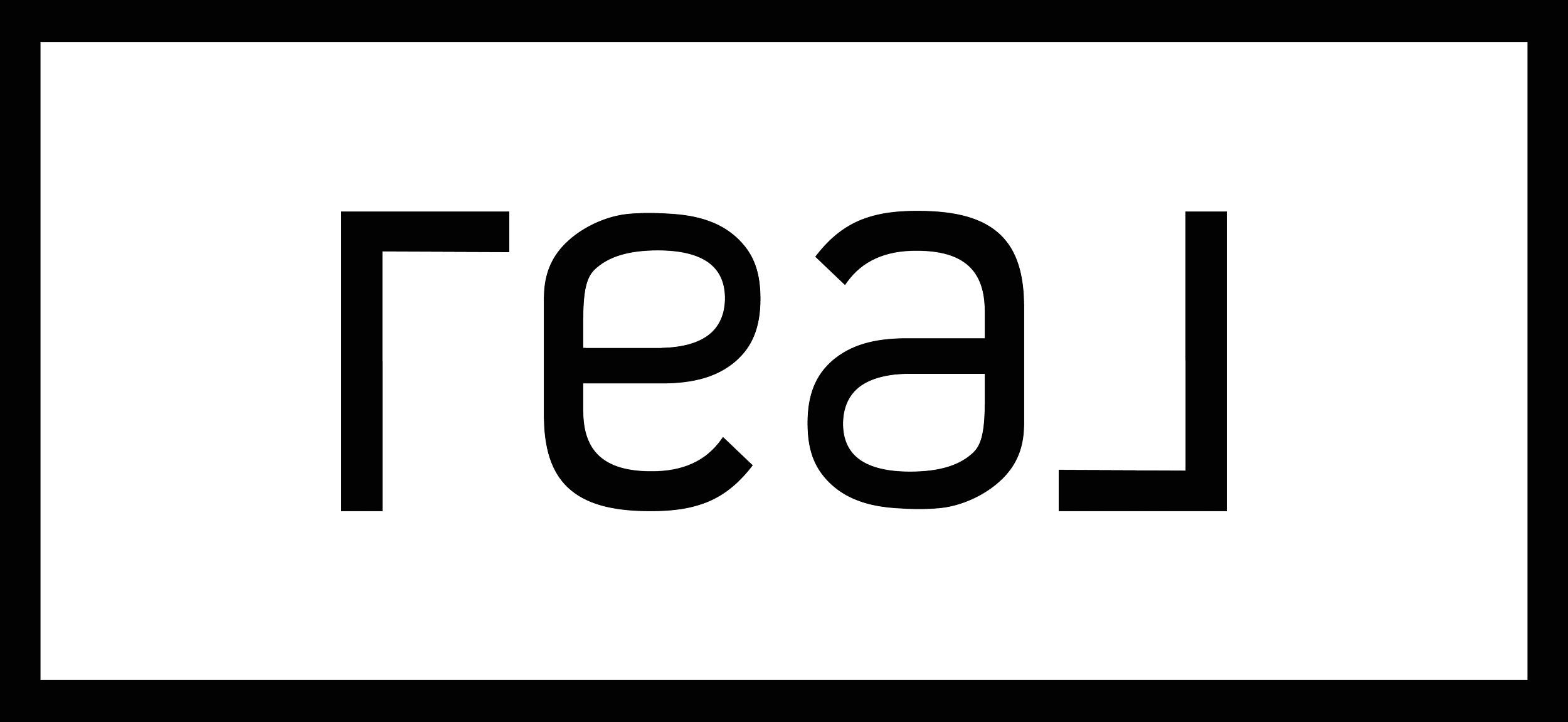Bought with Lisa Lembeck
$500,000
$510,000
2.0%For more information regarding the value of a property, please contact us for a free consultation.
8023 E Cataldo Ave Spokane Valley, WA 99212
4 Beds
3 Baths
2,234 SqFt
Key Details
Sold Price $500,000
Property Type Single Family Home
Sub Type Residential
Listing Status Sold
Purchase Type For Sale
Square Footage 2,234 sqft
Price per Sqft $223
MLS Listing ID 202512308
Sold Date 04/22/25
Style Contemporary
Bedrooms 4
Year Built 2006
Annual Tax Amount $5,400
Lot Size 0.290 Acres
Lot Dimensions 0.29
Property Sub-Type Residential
Property Description
Better than new, this 4-bedroom, 3-bathroom home is a hidden gem in the Spokane Valley, perfectly situated on a private drive. Featuring a stylish remodel, this home boasts luxury vinyl plank flooring, a gorgeous Cambria quartz island, newer siding and paint and upgraded doors and trim throughout. Designed for comfort and convenience, the open-concept layout welcomes you with bright and airy spaces. The upper level includes 2 bedrooms, including the primary suite with a walk-in closet. The main floor offers an additional bedroom, bathroom and laundry. The basement features a bedroom with an egress window and a separate storage area. Step outside to the beautifully landscaped backyard—an entertainer's dream! Highlights include concrete edging, a fully fenced yard, and a sprinkler system to keep everything green. Host gatherings on the stamped concrete patio, relax by the natural gas fire pit, or fire up the grill for barbecues. There's plenty of space for your toys or RV with extra parking. Move-in ready!
Location
State WA
County Spokane
Rooms
Basement Partial, Partially Finished
Interior
Interior Features Utility Room, Cathedral Ceiling(s), Window Bay Bow, Vinyl
Heating Gas Hot Air Furnace, Forced Air, Prog. Therm.
Cooling Central Air
Appliance Free-Standing Range, Gas Range, Dishwasher, Refrigerator, Disposal, Microwave, Kit Island, Washer, Dryer, Hrd Surface Counters
Exterior
Parking Features Attached, RV Parking
Garage Spaces 2.0
Amenities Available Patio, High Speed Internet
View Y/N true
Roof Type Composition Shingle
Building
Lot Description Sprinkler - Automatic, Level, Oversized Lot, Fencing
Architectural Style Contemporary
Structure Type Hardboard Siding,Siding
New Construction false
Schools
Elementary Schools Ness
Middle Schools Centennial
High Schools West Valley
School District West Valley
Others
Acceptable Financing FHA, VA Loan, Conventional, Cash
Listing Terms FHA, VA Loan, Conventional, Cash
Read Less
Want to know what your home might be worth? Contact us for a FREE valuation!

Our team is ready to help you sell your home for the highest possible price ASAP





