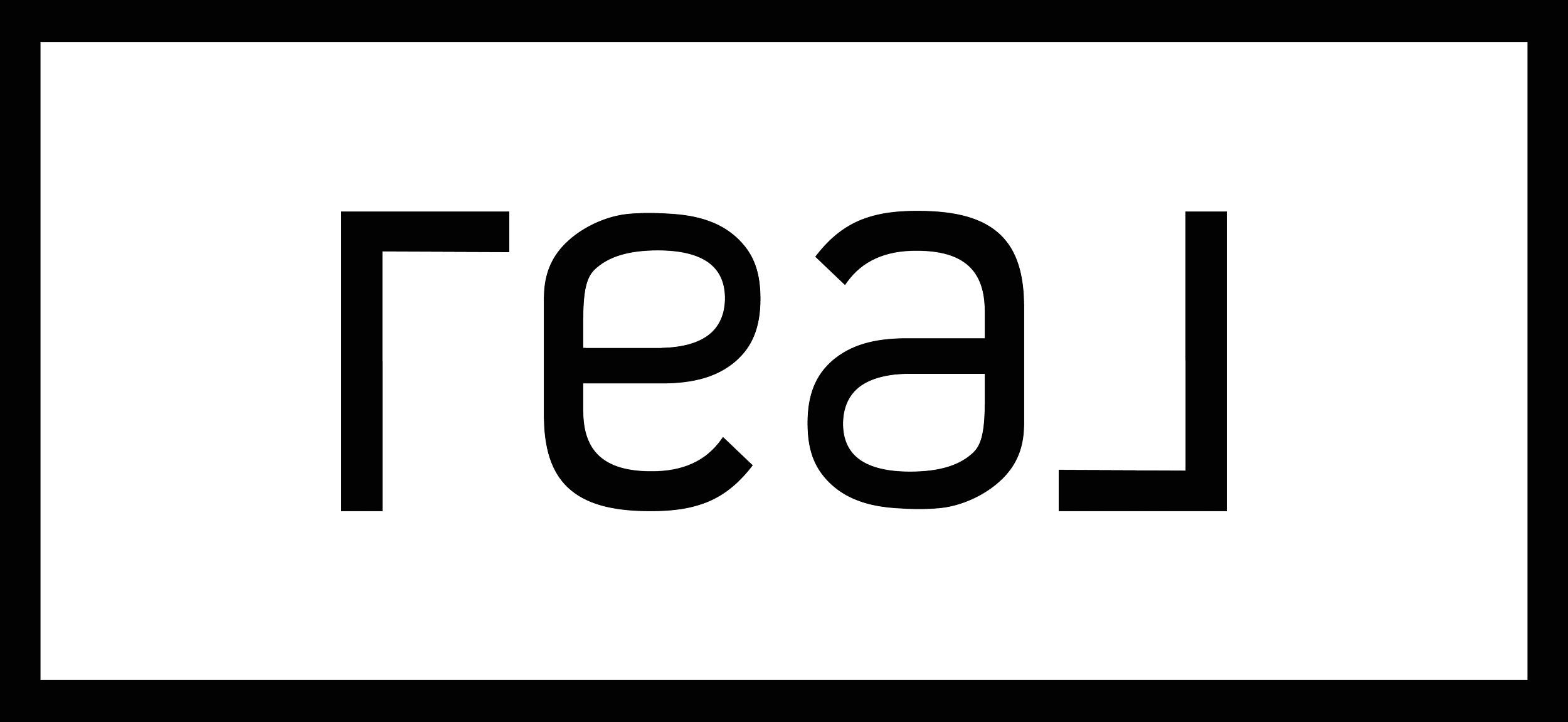Bought with Tracy Penna
$350,000
$350,000
For more information regarding the value of a property, please contact us for a free consultation.
2619 W Upton Ave Spokane, WA 99205
3 Beds
1 Bath
5,662 Sqft Lot
Key Details
Sold Price $350,000
Property Type Single Family Home
Sub Type Residential
Listing Status Sold
Purchase Type For Sale
MLS Listing ID 202513480
Sold Date 04/21/25
Style Bungalow
Bedrooms 3
Year Built 1941
Annual Tax Amount $3,055
Lot Size 5,662 Sqft
Lot Dimensions 0.13
Property Sub-Type Residential
Property Description
Charming Audubon/Shadle bungalow fully updated in 2020 featuring an inviting open floor plan! This pristine home showcases a completely renovated kitchen with gleaming granite countertops, stainless steel appliances (including a new dishwasher, fridge, electric range with hood, and a convenient pantry. Enjoy the modern comforts of newer central air conditioning with a humidifier cozy gas fireplace while classic hardwood floors add timeless character. Additional features include a non-conforming basement bedroom, a washer and dryer. Practical upgrades include vinyl windows and durable steel siding. The informal dining room flows naturally from the kitchen, ideal for everyday meals and entertaining. Outside, discover meticulously maintained landscaping in both front and back yards, complete with an automatic sprinkler system. The fully fenced backyard offers a private retreat. Home warranty for peace of mind included. This A+ condition home is move-in ready!
Location
State WA
County Spokane
Rooms
Basement Full, Partially Finished, Laundry
Interior
Interior Features Wood Floor, Vinyl
Heating Gas Hot Air Furnace, Forced Air, Humidifier
Cooling Central Air
Fireplaces Type Masonry, Gas
Appliance Free-Standing Range, Dishwasher, Refrigerator, Pantry, Washer, Dryer
Exterior
Parking Features Detached, Garage Door Opener, Off Site, Shared Driveway
Garage Spaces 1.0
Amenities Available Cable TV, Patio, High Speed Internet
View Y/N true
Roof Type Composition Shingle
Building
Lot Description Fencing, Fenced Yard, Sprinkler - Automatic, Level, City Bus (w/in 6 blks)
Story 1
Architectural Style Bungalow
Structure Type Metal
New Construction false
Schools
Elementary Schools Finch
Middle Schools Glover
High Schools North Central
School District Spokane Dist 81
Others
Acceptable Financing FHA, VA Loan, Conventional, Cash
Listing Terms FHA, VA Loan, Conventional, Cash
Read Less
Want to know what your home might be worth? Contact us for a FREE valuation!

Our team is ready to help you sell your home for the highest possible price ASAP





