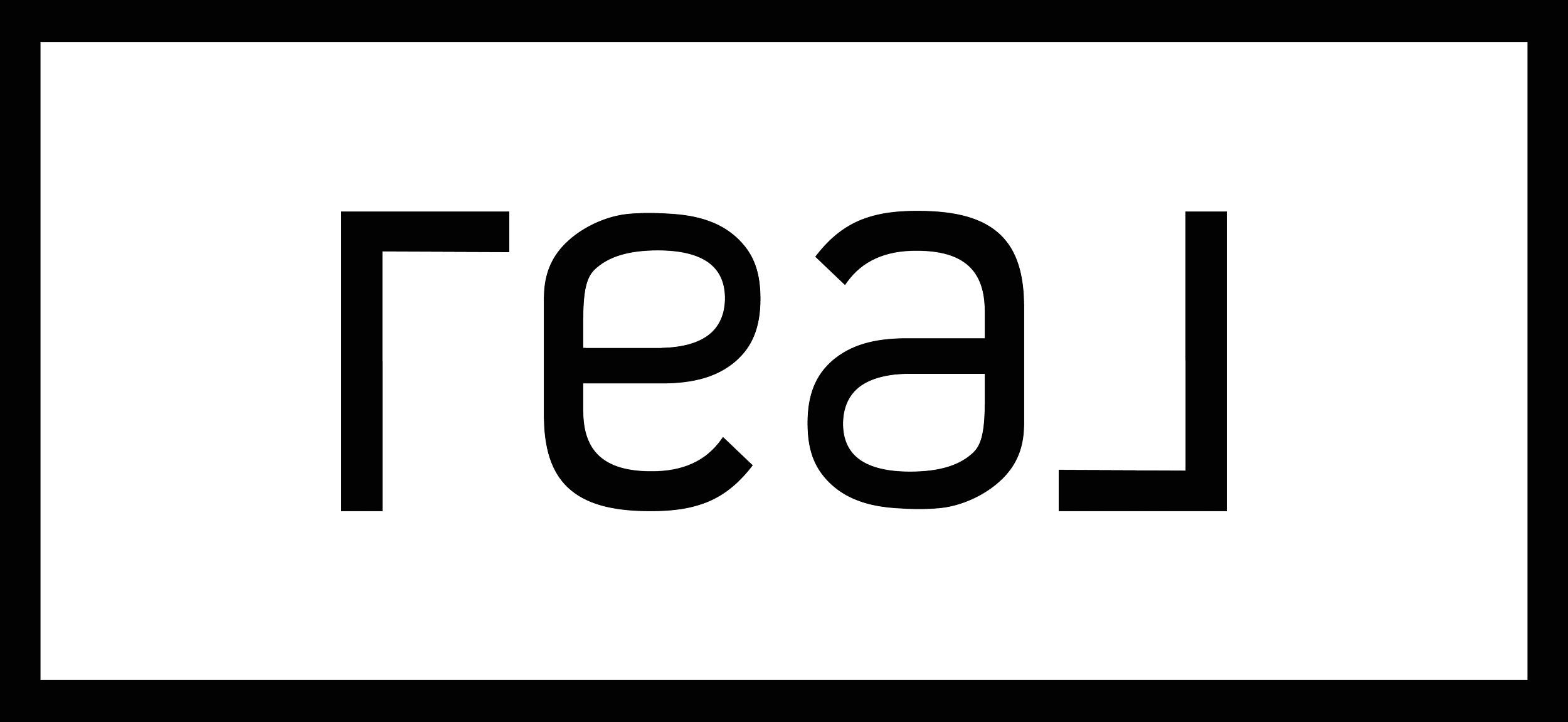Bought with Alexa Schuon
$370,000
$350,000
5.7%For more information regarding the value of a property, please contact us for a free consultation.
5728 N Ash St Spokane, WA 99205
5 Beds
2 Baths
2,108 SqFt
Key Details
Sold Price $370,000
Property Type Single Family Home
Sub Type Residential
Listing Status Sold
Purchase Type For Sale
Square Footage 2,108 sqft
Price per Sqft $175
MLS Listing ID 202513520
Sold Date 04/22/25
Style Rancher
Bedrooms 5
Year Built 1954
Annual Tax Amount $3,290
Lot Size 6,969 Sqft
Lot Dimensions 0.16
Property Sub-Type Residential
Property Description
Beautifully updated 5-bed, 2-bath Shadle Rancher where comfort meets charm. The heart of the home is an updated kitchen, boasting SS appliances (2021), a double oven, induction cooktop, & a spacious island w/ bar seating & ample storage. The main floor offers 3 inviting bedrooms & a cozy living room, while the lower level, featuring new carpet, includes 2 bedrooms w/ egress windows, a second living space, & a bathroom with expansion potential. Downstairs bedroom has a generous walk-in closet, perfect as a primary suite. A durable metal roof, vinyl windows, & fresh interior/exterior paint enhance longevity & style. Stay warm with 2 wood-burning fireplaces, fueled by a stacked pile of chopped wood under a newly built lean-to. Gas-heated garage w/ an exhaust fan adds convenience, & the fenced off-street parking space offers added security & room for extra vehicles/trailers. Major updates include a new water heater (2023), furnace & AC (2015), & an upgraded electrical panel. Move in ready!
Location
State WA
County Spokane
Rooms
Basement Full, Finished, Rec/Family Area, Laundry
Interior
Interior Features Vinyl
Heating Gas Hot Air Furnace, Forced Air, Prog. Therm.
Cooling Central Air
Fireplaces Type Insert, Woodburning Fireplce
Appliance Grill, Double Oven, Dishwasher, Refrigerator, Disposal, Microwave, Pantry, Kit Island, Hrd Surface Counters
Exterior
Parking Features Attached, Garage Door Opener
Garage Spaces 2.0
Amenities Available Patio
View Y/N true
Roof Type Composition Shingle
Building
Lot Description Fenced Yard, Level, City Bus (w/in 6 blks)
Story 1
Architectural Style Rancher
Structure Type Wood
New Construction false
Schools
Elementary Schools Flett Elem
Middle Schools Ridgeview
High Schools Shadle Park
School District Spokane Dist 81
Others
Acceptable Financing FHA, VA Loan, Conventional, Cash
Listing Terms FHA, VA Loan, Conventional, Cash
Read Less
Want to know what your home might be worth? Contact us for a FREE valuation!

Our team is ready to help you sell your home for the highest possible price ASAP





