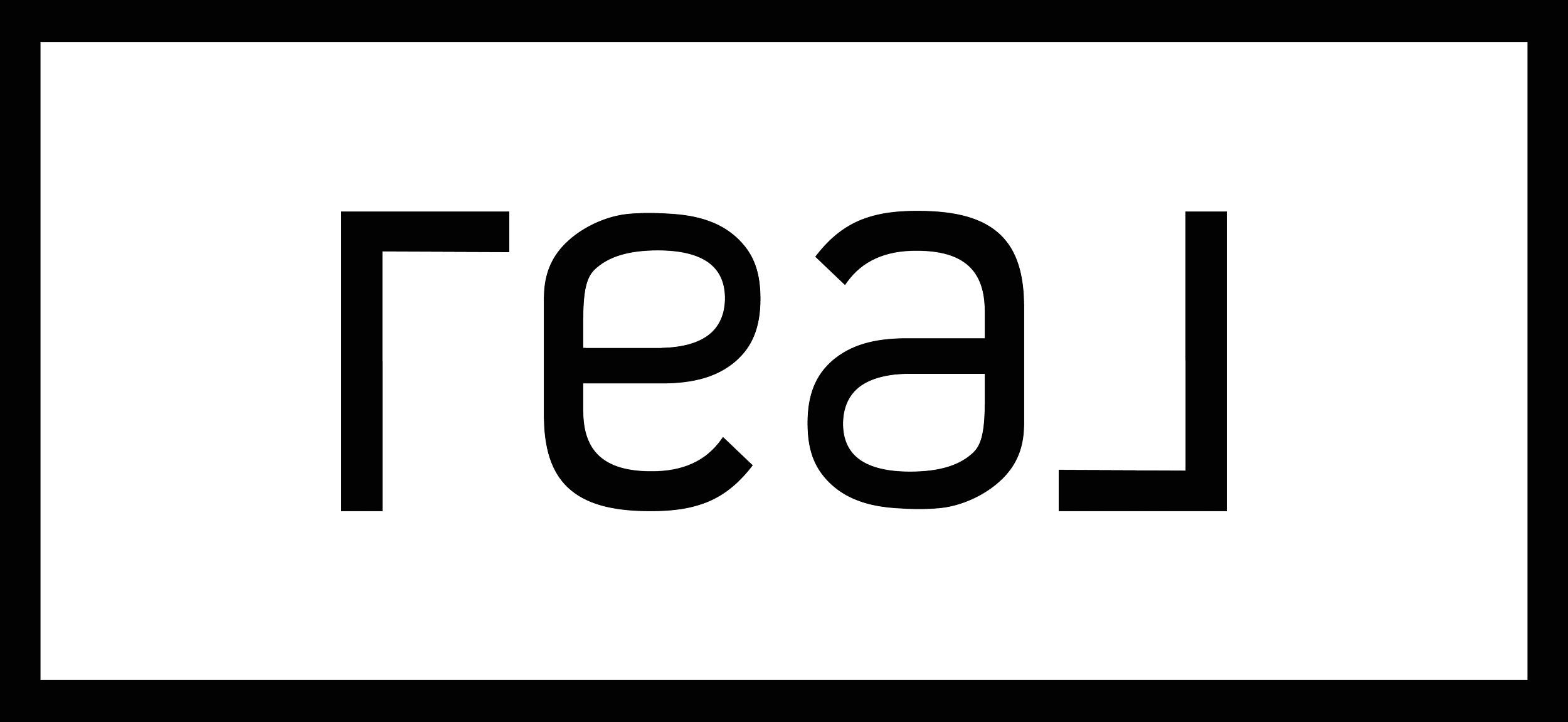Bought with Kristina Bartlett
$1,150,000
$1,170,000
1.7%For more information regarding the value of a property, please contact us for a free consultation.
12120 E Wedgewood Ct Spokane, WA 99217
4 Beds
4 Baths
5,468 SqFt
Key Details
Sold Price $1,150,000
Property Type Single Family Home
Sub Type Residential
Listing Status Sold
Purchase Type For Sale
Square Footage 5,468 sqft
Price per Sqft $210
Subdivision Rnge Peone Creek Area
MLS Listing ID 202512343
Sold Date 04/18/25
Style Rancher
Bedrooms 4
Year Built 1999
Annual Tax Amount $8,470
Lot Size 5.250 Acres
Lot Dimensions 5.25
Property Sub-Type Residential
Property Description
This stunning 4 bed, 4 bath estate offers the perfect blend of luxury, privacy & functionality. Nestled in a serene setting w/easy access to town, this home boasts vaulted ceilings throughout, creating a bright & warm atmosphere. Spacious formal living & dining rooms are perfect for entertaining, while the oversized office provides a quiet space for work or study. The luxurious primary suite is a true retreat, complete w/ its own private porch, fireplace & large walk-in closet. The en-suite bathroom offers dual vanities, garden tub w/beautiful views, & spacious walk-in shower. Separate in-law suite with a full second primary bedroom plus W/D on the lower level offers versatility for extended family or guests. The expansive great room w/cozy wet bar is ideal for gatherings. Step outside onto the wrap-around porch to enjoy beautiful views, or relax around the fire pit. The property also features a sports court for outdoor enjoyment. This home is designed for those who value space, privacy & exceptional quality!
Location
State WA
County Spokane
Rooms
Basement Full, Finished, Daylight, Rec/Family Area, Laundry, Walk-Out Access, Workshop, See Remarks
Interior
Interior Features Utility Room, Wood Floor, Cathedral Ceiling(s), Natural Woodwork, Window Bay Bow, Vinyl, Multi Pn Wn, Central Vaccum, In-Law Floorplan
Heating Gas Hot Air Furnace, Forced Air, Air Cleaner, See Remarks, Prog. Therm., Zoned
Cooling Central Air, Other
Fireplaces Type Masonry, Gas
Appliance Built-In Range/Oven, Gas Range, Dishwasher, Refrigerator, Microwave, Pantry, Kit Island, Hrd Surface Counters
Exterior
Parking Features Attached, RV Parking, Workshop in Garage, Garage Door Opener, See Remarks, Oversized
Garage Spaces 4.0
Amenities Available Tennis Court(s), Deck, Patio, Water Softener, Hot Water, Other
View Y/N true
View Territorial
Roof Type Composition Shingle
Building
Lot Description Views, Sprinkler - Automatic, Many Trees, Level, Secluded, Open Lot, Oversized Lot, Horses Allowed, Garden
Story 1
Architectural Style Rancher
Structure Type Brk Accent,Fiber Cement
New Construction false
Schools
Elementary Schools Pasadena Park
Middle Schools Centennial
High Schools West Valley
School District West Valley
Others
Acceptable Financing VA Loan, Conventional, Cash
Listing Terms VA Loan, Conventional, Cash
Read Less
Want to know what your home might be worth? Contact us for a FREE valuation!

Our team is ready to help you sell your home for the highest possible price ASAP





