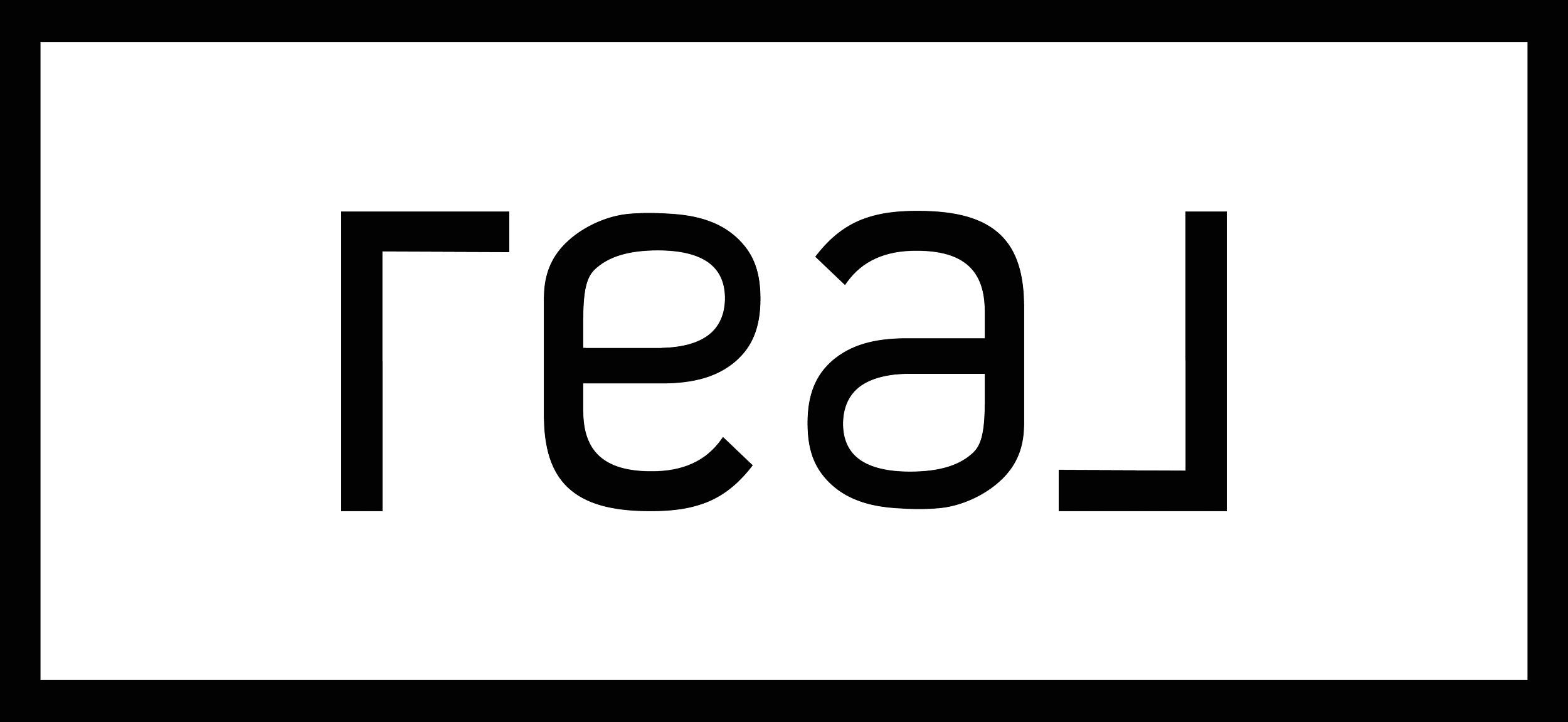Bought with Jeannine Burns
$712,000
$739,900
3.8%For more information regarding the value of a property, please contact us for a free consultation.
1024 W Bolan Ave Spokane, WA 99224
4 Beds
3 Baths
8,276 Sqft Lot
Key Details
Sold Price $712,000
Property Type Single Family Home
Sub Type Residential
Listing Status Sold
Purchase Type For Sale
Subdivision Qualchan Hills
MLS Listing ID 202513645
Sold Date 04/11/25
Style Rancher
Bedrooms 4
Year Built 2005
Annual Tax Amount $6,693
Lot Size 8,276 Sqft
Lot Dimensions 0.19
Property Sub-Type Residential
Property Description
Spectacular Qualchan Hills View Rancher. Welcoming front porch greets you. Solid 8' front entry door. No maintenance covered deck with territorial views over the latah valley. Gleaming wood floors, cathedral ceiling in living room with gas fireplace. Open kitchen with granite counters, and stainless appliances. Main floor utilities. Basement has high ceiling, out side access to deck and paver patio, family room with fireplace, large bedroom, bathroom, and bonus room. Raised garden beds, storage shed, low maintenance landscape. Neighborhood parks to enjoy.
Location
State WA
County Spokane
Rooms
Basement Full, Finished, Daylight, Rec/Family Area, Walk-Out Access
Interior
Interior Features Utility Room, Wood Floor, Cathedral Ceiling(s), Natural Woodwork, Vinyl
Heating Gas Hot Air Furnace, Forced Air, Prog. Therm.
Cooling Central Air
Fireplaces Type Gas
Appliance Gas Range, Dishwasher, Disposal, Microwave, Pantry, Kit Island, Hrd Surface Counters
Exterior
Parking Features Attached, Garage Door Opener
Garage Spaces 3.0
Amenities Available Spa/Hot Tub, Cable TV, Deck, Patio, Water Softener, Hot Water, High Speed Internet
View Y/N true
View Territorial
Roof Type Composition Shingle
Building
Lot Description Views, Many Trees, Hillside, Rolling Slope
Architectural Style Rancher
Structure Type Stone Veneer,Hardboard Siding
New Construction false
Schools
Elementary Schools Windsor
Middle Schools Westwood
High Schools Cheney
School District Cheney
Others
Acceptable Financing VA Loan, Conventional, Cash
Listing Terms VA Loan, Conventional, Cash
Read Less
Want to know what your home might be worth? Contact us for a FREE valuation!

Our team is ready to help you sell your home for the highest possible price ASAP





