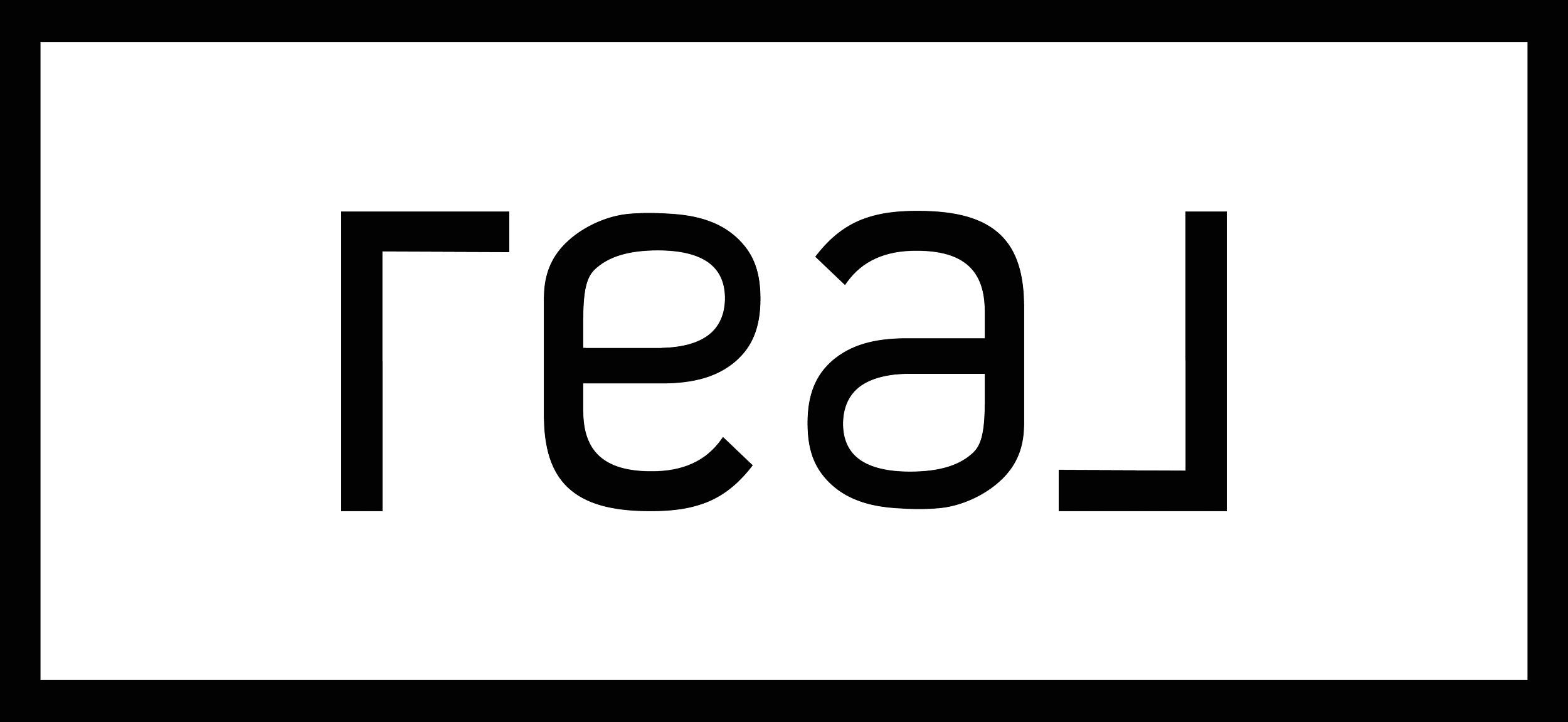Bought with Kim Hynes
$700,000
$729,900
4.1%For more information regarding the value of a property, please contact us for a free consultation.
1711 S Morningside Heights Dr Greenacres, WA 99016
4 Beds
3 Baths
3,145 SqFt
Key Details
Sold Price $700,000
Property Type Single Family Home
Sub Type Residential
Listing Status Sold
Purchase Type For Sale
Square Footage 3,145 sqft
Price per Sqft $222
Subdivision Morningside Heights
MLS Listing ID 202512307
Sold Date 04/14/25
Style Contemporary
Bedrooms 4
Year Built 2019
Annual Tax Amount $6,897
Lot Size 9,147 Sqft
Lot Dimensions 0.21
Property Sub-Type Residential
Property Description
Motivated Sellers! This stunning 4-bed, 3-bath home in the prestigious Morningside neighborhood offers 3,145 sq. ft. of refined living. The open-concept design features a gourmet kitchen with quartz countertops, a spacious great room with a cozy fireplace, a formal dining room, and a main-level office. Upstairs, you'll find a large living area perfect for relaxation or entertainment. The expansive master suite offers a spa-like bath and generous walk-in closet. A 3-car tandem garage plus RV/boat parking provides ample storage. Enjoy the professionally landscaped yard and patio—perfect for outdoor gatherings. Located in the Central Valley School District, this home blends luxury and comfort.
Location
State WA
County Spokane
Rooms
Basement Slab
Interior
Interior Features Vinyl
Heating Gas Hot Air Furnace, Forced Air, Prog. Therm.
Cooling Central Air
Fireplaces Type Gas
Appliance Free-Standing Range, Gas Range, Dishwasher, Refrigerator, Disposal, Microwave, Pantry, Kit Island, Washer, Dryer, Hrd Surface Counters
Exterior
Parking Features Attached, RV Parking, Garage Door Opener, Electric Vehicle Charging Station(s)
Garage Spaces 3.0
Amenities Available Cable TV, Patio, High Speed Internet
View Y/N true
View Mountain(s), Territorial
Roof Type Composition Shingle
Building
Lot Description Fenced Yard, Sprinkler - Automatic, Fencing
Story 2
Architectural Style Contemporary
Structure Type Stone Veneer,Hardboard Siding,Shake Siding
New Construction false
Schools
Elementary Schools Sunrise
Middle Schools Evergreen
High Schools Central Valley
School District Central Valley
Others
Acceptable Financing FHA, VA Loan, Conventional, Cash
Listing Terms FHA, VA Loan, Conventional, Cash
Read Less
Want to know what your home might be worth? Contact us for a FREE valuation!

Our team is ready to help you sell your home for the highest possible price ASAP





