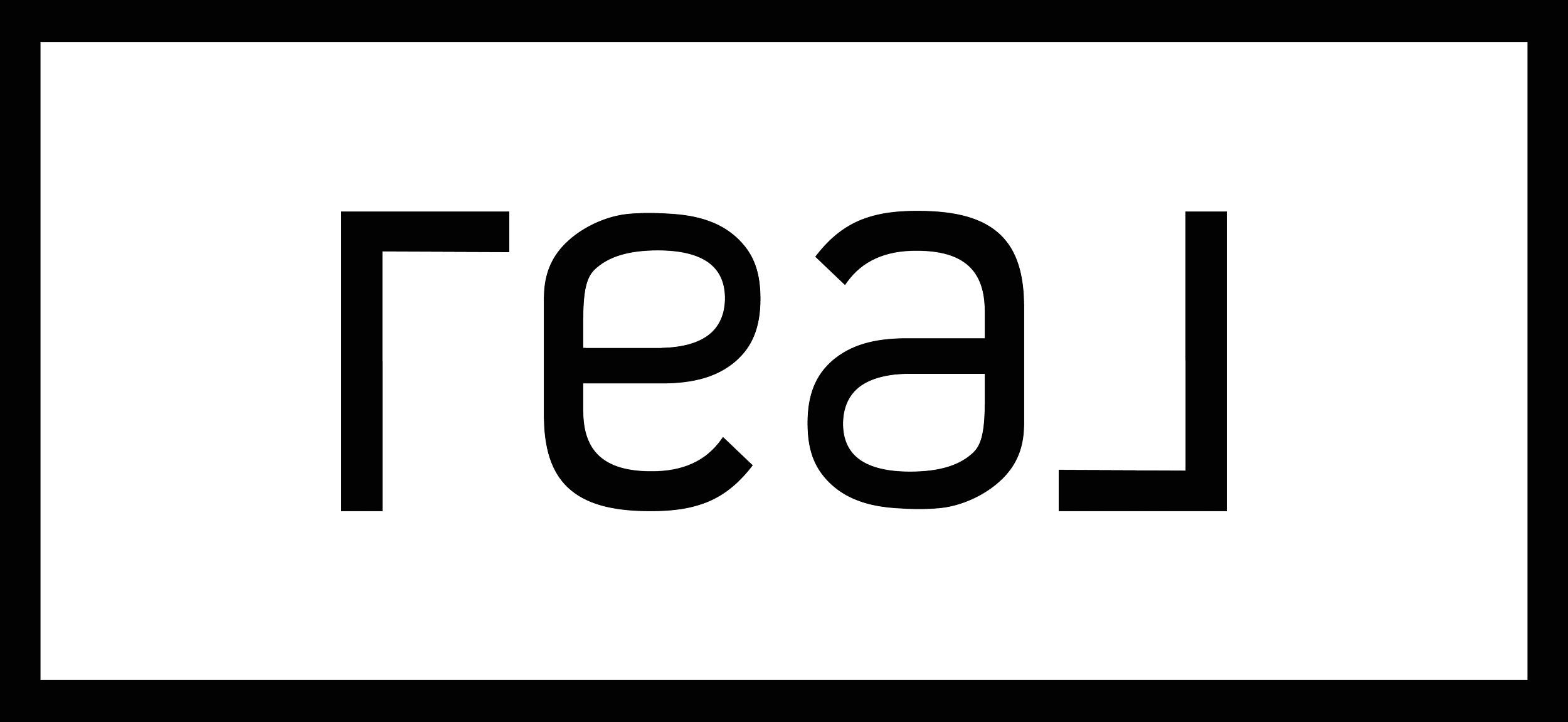Bought with Tyler Cummins
$480,000
$480,000
For more information regarding the value of a property, please contact us for a free consultation.
1024 S Adams Rd #1026 Veradale, WA 99037
0.29 Acres Lot
Key Details
Sold Price $480,000
Property Type Multi-Family
Sub Type Rental
Listing Status Sold
Purchase Type For Sale
MLS Listing ID 202511166
Sold Date 03/20/25
Style Rancher
Year Built 1977
Annual Tax Amount $5,128
Lot Size 0.290 Acres
Lot Dimensions 0.29
Property Sub-Type Rental
Property Description
Exceptional duplex opportunity featuring two spacious three-bedroom, two-bath units on a generous lot. The prime location offers convenient access to schools and shopping. The recently renovated unit (1024) showcases fresh interior paint, new flooring, and updated interior doors. Both units are well-maintained, with Unit 1026 featuring a newer electric-forced air heating system (2014). The property boasts thoughtful updates throughout, including select replacement windows and modernized French doors leading to private upper-level decks. Each deck features stairs descending to separate, fully fenced backyards, offering excellent outdoor living spaces for both units. Additional amenities include individual one-car garages and in-unit laundry (washer and dryer in Unit 1024 are included). One unit is currently vacant and available for immediate showings, while the other is tenant-occupied. This duplex presents an attractive investment opportunity, combining updated features with solid rent
Location
State WA
County Spokane
Rooms
Basement Partial, Finished, Rec/Family Area, Laundry, Walk-Out Access
Interior
Interior Features Alum Wn Fr, Windows Vinyl
Heating Gas Hot Air Furnace, Electric, Forced Air, Baseboard
Cooling Wall Unit(s)
Fireplaces Type Masonry, Woodburning Fireplce
Appliance Free-Standing Range, Dishwasher, Refrigerator, Washer, Dryer
Exterior
Parking Features Attached, Under Building, Garage Door Opener, Off Site
Garage Spaces 2.0
Amenities Available Deck, See Remarks
View Y/N true
Roof Type Composition Shingle
Total Parking Spaces 2
Building
Lot Description Fenced Yard, City Bus (w/in 6 blks)
Story 1
Architectural Style Rancher
Structure Type Wood
Schools
Elementary Schools Adams
Middle Schools Evergreen
High Schools Central Valley
School District Central Valley
Others
Acceptable Financing Conventional, Cash
Listing Terms Conventional, Cash
Read Less
Want to know what your home might be worth? Contact us for a FREE valuation!

Our team is ready to help you sell your home for the highest possible price ASAP





