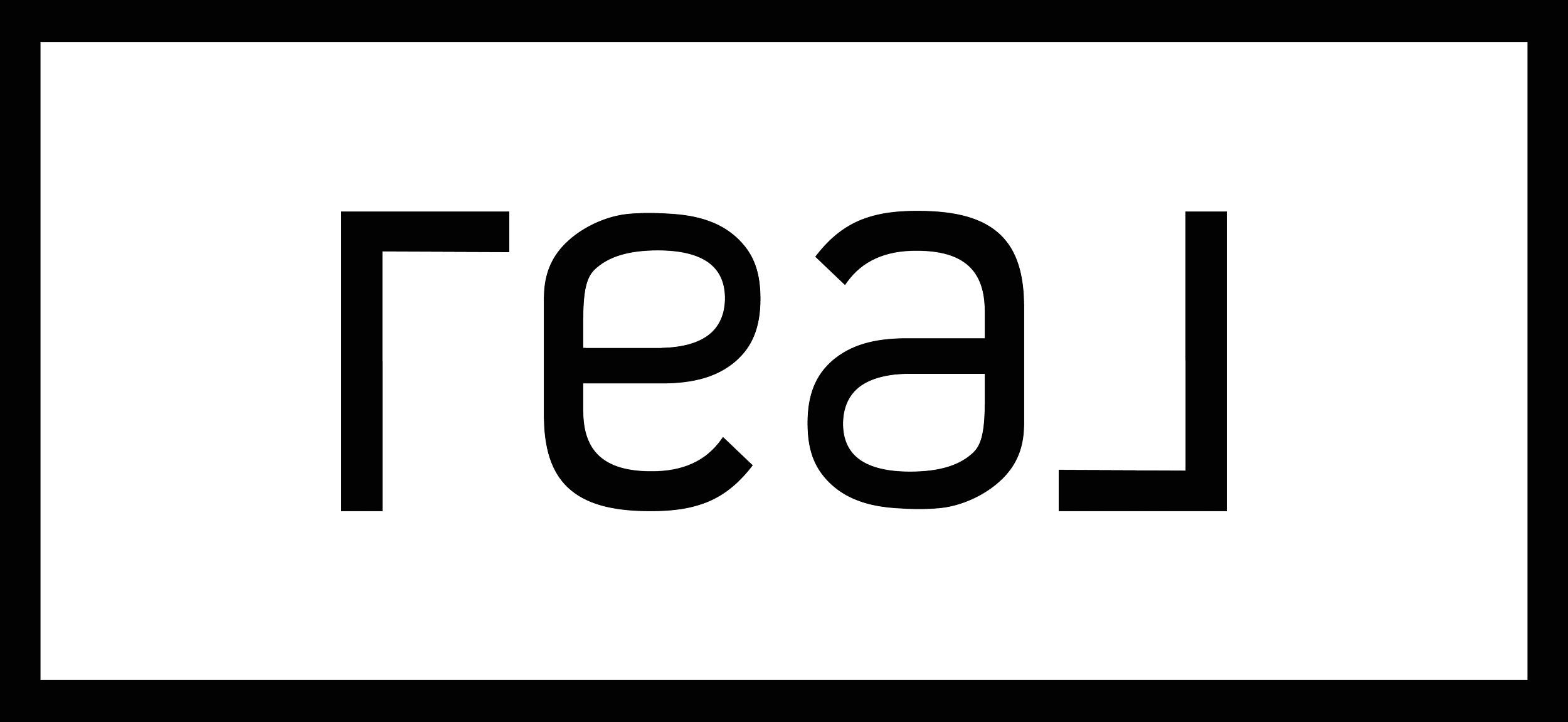Bought with Jenna Rogers
$580,000
$595,000
2.5%For more information regarding the value of a property, please contact us for a free consultation.
4125 S Cook St Spokane, WA 99223
4 Beds
3 Baths
2,540 SqFt
Key Details
Sold Price $580,000
Property Type Single Family Home
Sub Type Residential
Listing Status Sold
Purchase Type For Sale
Square Footage 2,540 sqft
Price per Sqft $228
Subdivision Adirondack Village
MLS Listing ID 202323749
Sold Date 12/08/23
Style Craftsman
Bedrooms 4
Year Built 2006
Lot Size 6,969 Sqft
Lot Dimensions 0.16
Property Sub-Type Residential
Property Description
Beautiful Craftsman Home with luxurious design and efficient layout. Main floor boasts a formal den as well as an open concept kitchen and living room. You will adore cathedral ceiling creating an open and welcoming environment for entertaining. The large garage is perfect for any tools or workshop needs. Loft style second floor creates an incredible flow throughout the home. All four of the bedrooms are all located on the second floor along with the Primary bedroom with ensuite bathroom leaving little to be desired. Fully remodeled with double shower heads and top tier finishes. Come see everything this beautiful home has to offer.
Location
State WA
County Spokane
Rooms
Basement Crawl Space
Interior
Interior Features Cathedral Ceiling(s), Vinyl
Heating Gas Hot Air Furnace, Forced Air
Cooling Central Air
Fireplaces Type Gas
Appliance Dishwasher, Refrigerator, Disposal, Microwave, Pantry, Washer, Dryer, Hrd Surface Counters
Exterior
Parking Features Attached, Garage Door Opener, Oversized
Garage Spaces 3.0
Amenities Available Deck, Patio, Hot Water
View Y/N true
Roof Type Composition Shingle
Building
Lot Description Fenced Yard, Sprinkler - Automatic, Treed, Level, City Bus (w/in 6 blks), Fencing
Story 2
Architectural Style Craftsman
Structure Type Stone Veneer,Hardboard Siding
New Construction false
Schools
Elementary Schools Hamblen
Middle Schools Peperzak
High Schools Ferris
School District Spokane Dist 81
Others
Acceptable Financing FHA, VA Loan, Conventional, Cash
Listing Terms FHA, VA Loan, Conventional, Cash
Read Less
Want to know what your home might be worth? Contact us for a FREE valuation!

Our team is ready to help you sell your home for the highest possible price ASAP





