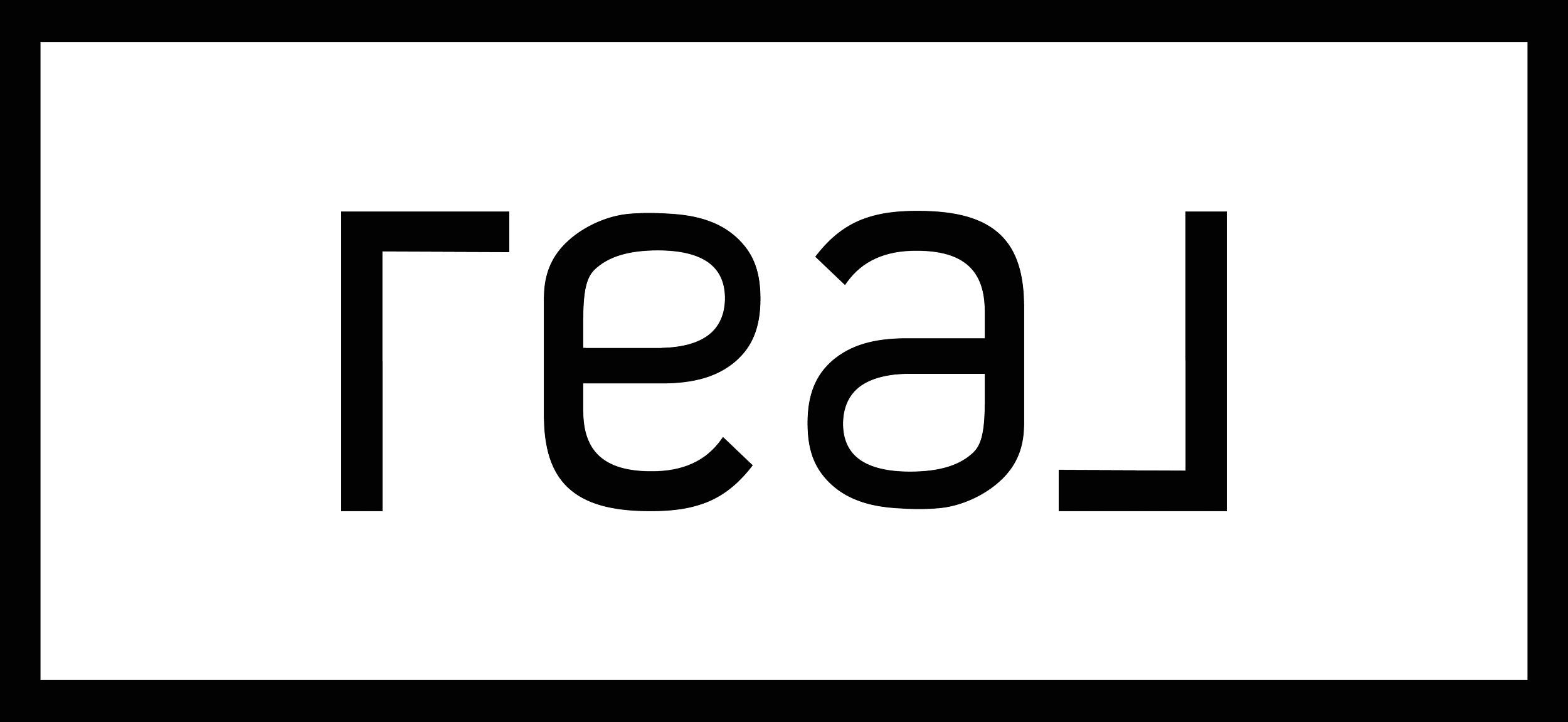Bought with Loriann Brown
$2,125,000
$2,300,000
7.6%For more information regarding the value of a property, please contact us for a free consultation.
1219 W Riverside Ave Spokane, WA 99201
3 Beds
3 Baths
4,226 SqFt
Key Details
Sold Price $2,125,000
Property Type Condo
Sub Type Condominium
Listing Status Sold
Purchase Type For Sale
Square Footage 4,226 sqft
Price per Sqft $502
Subdivision Riverside Court Townhomes On West Rivers
MLS Listing ID 202213176
Sold Date 05/19/22
Style Townhse
Bedrooms 3
Year Built 1998
Annual Tax Amount $15,472
Property Sub-Type Condominium
Property Description
Downtown living at its finest. Step into luxury with this exclusive condominium located in the Riverside Court Townhouses. Every square inch of this home is specially designed, you won't find anything like it. Encompassing the entire second floor is the Primary Suite with sitting room, workspace area & terrace view to enjoy your morning coffee. The spa-quality bathroom with sauna & gorgeously crafted tile & marble, along with double walk-in closets! Forget about stairs with your own private elevator & the ground floor boasts 2 bedrooms, as well as kitchenette space, take the lift to the sprawling great room, which has views like no other. Enjoy a relaxing evening in with the Stone fireplace or entertain guests in the stunning gourmet kitchen. This kitchen is an entertainer's dream featuring large bay window, marble counters, butler's pantry, Thermador range & more. Walkout to one of 2 balconies to take in the view or watch the sunset from the rooftop deck. All that Spokane has to offer simply amazing!
Location
State WA
County Spokane
Rooms
Basement None
Interior
Interior Features Wood Floor, Window Bay Bow, Skylight(s)
Heating Gas Hot Air Furnace, Radiant Floor, Central, Prog. Therm.
Fireplaces Type Gas
Appliance Free-Standing Range, Gas Range, Washer/Dryer, Refrigerator, Disposal, Microwave, Pantry, Kit Island, Hrd Surface Counters
Exterior
Parking Features Attached, Garage Door Opener, Off Site
Garage Spaces 3.0
Carport Spaces 2
Community Features Maintenance On-Site, Gated, See Remarks
Amenities Available Sauna, Cable TV, Deck, Patio, Hot Water, High Speed Internet
View Y/N true
View City, Mountain(s), Territorial, Water
Roof Type Flat
Building
Lot Description Views, City Bus (w/in 6 blks), Fencing
Story 3
Architectural Style Townhse
Structure Type Stucco
New Construction false
Schools
Elementary Schools Roosevelt
Middle Schools Sacajawea
High Schools Lewis & Clark
School District Spokane Dist 81
Others
Acceptable Financing Conventional, Cash, See Remarks
Listing Terms Conventional, Cash, See Remarks
Read Less
Want to know what your home might be worth? Contact us for a FREE valuation!

Our team is ready to help you sell your home for the highest possible price ASAP





